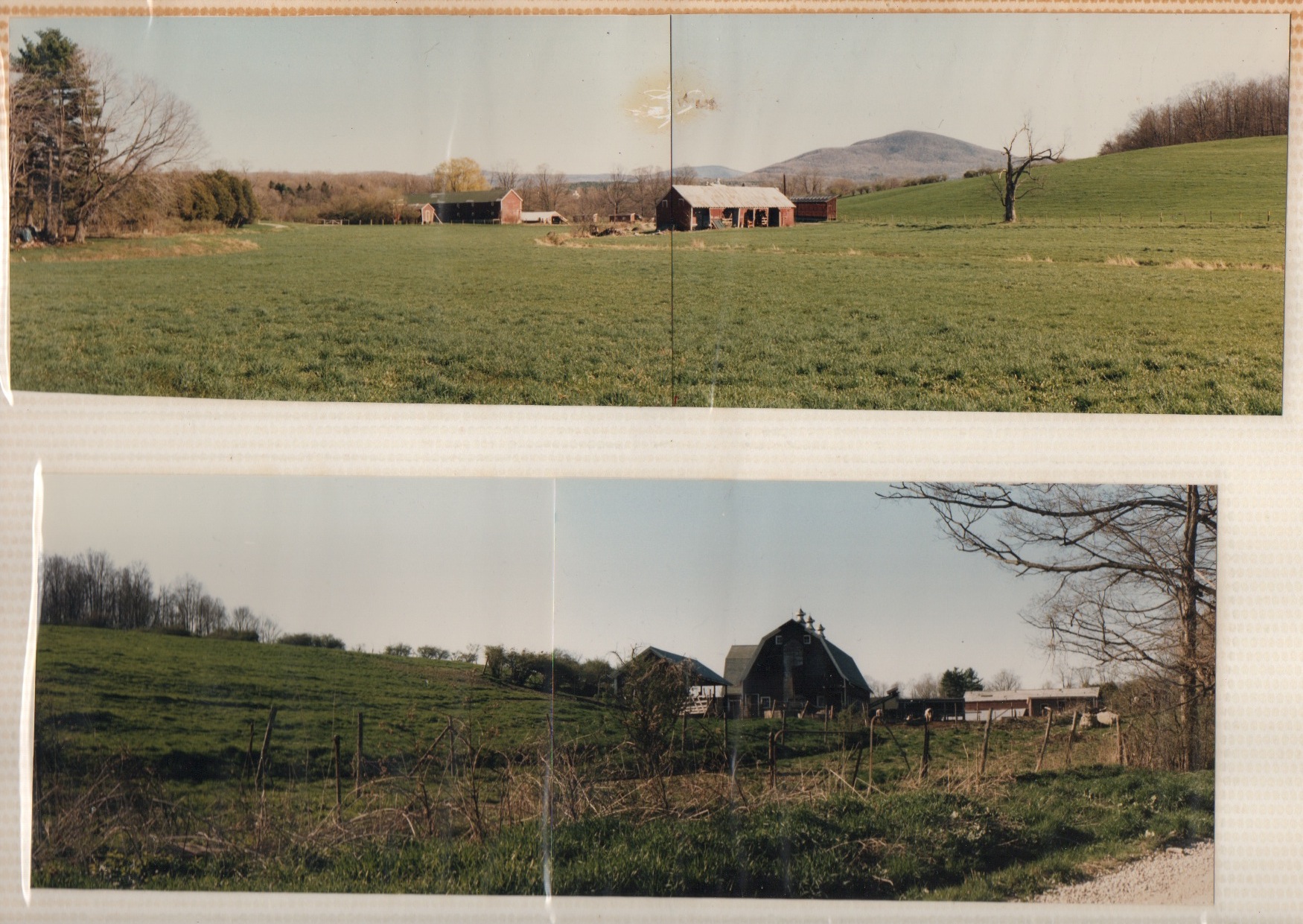Corn Crib
2011-2016
The Corn Crib is an agricultural structure in North Bennington, VT that was part of my family’s former dairy farm. Defunct since the 1980s, the farm was given to a local land trust which maintains miles of public walking trails in the woods and fields. Most of the farm structures, no longer a part of a working context, fell into disuse and decay. In 2011, I proposed to restore and reimagine this 106ft-long corn silo (or “crib”) in an attempt to explore the unique architectural style and to build a connection between it and the landscape. I wanted to show how history permeates the land, and never truly leaves. This structure was a marker for that and, if treated right, could offer a locus around which to better understand time itself. This was, after all, a structure that was intrinsically tied to the four seasons.

Working with the Fund for North Bennington, who manages the land, I wrote up a set of proposals and created some sketches and renderings to get them excited at the possibility of more public use, better access, or simply the possibility of keeping it standing for years to come. I didn’t know how interested they would be, or if any of the project would be feasible.
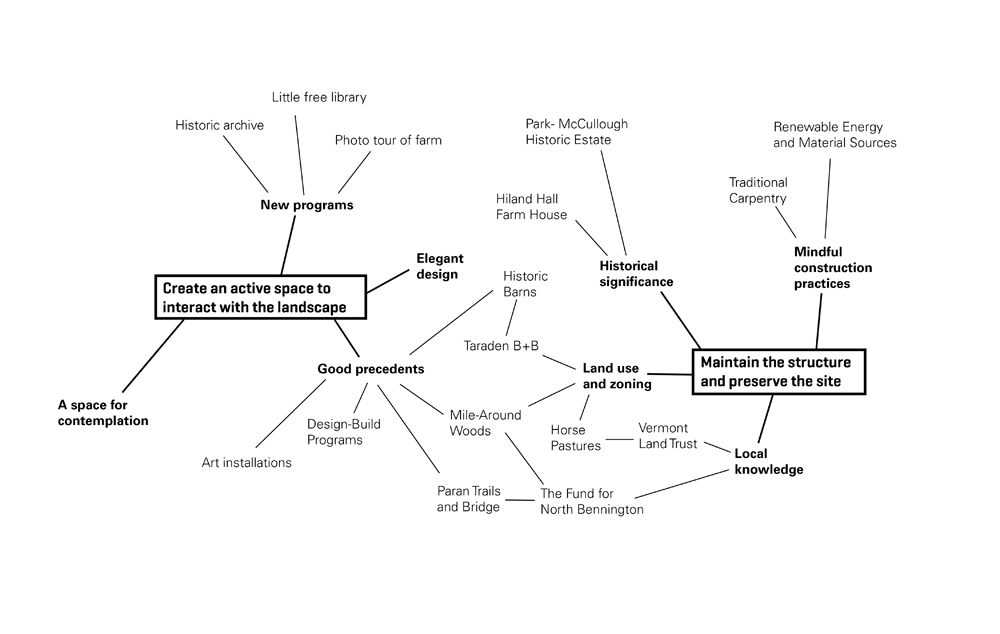
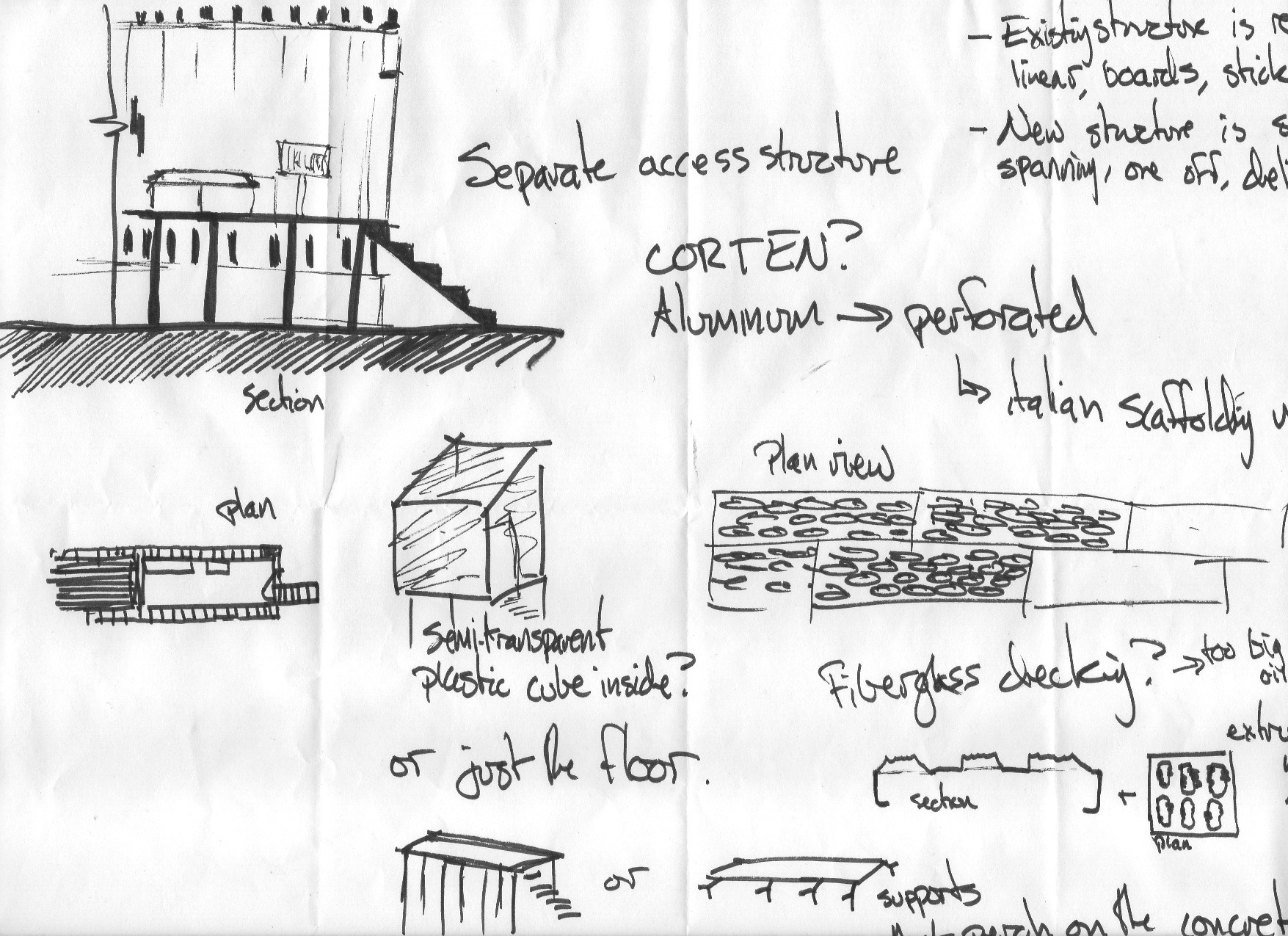

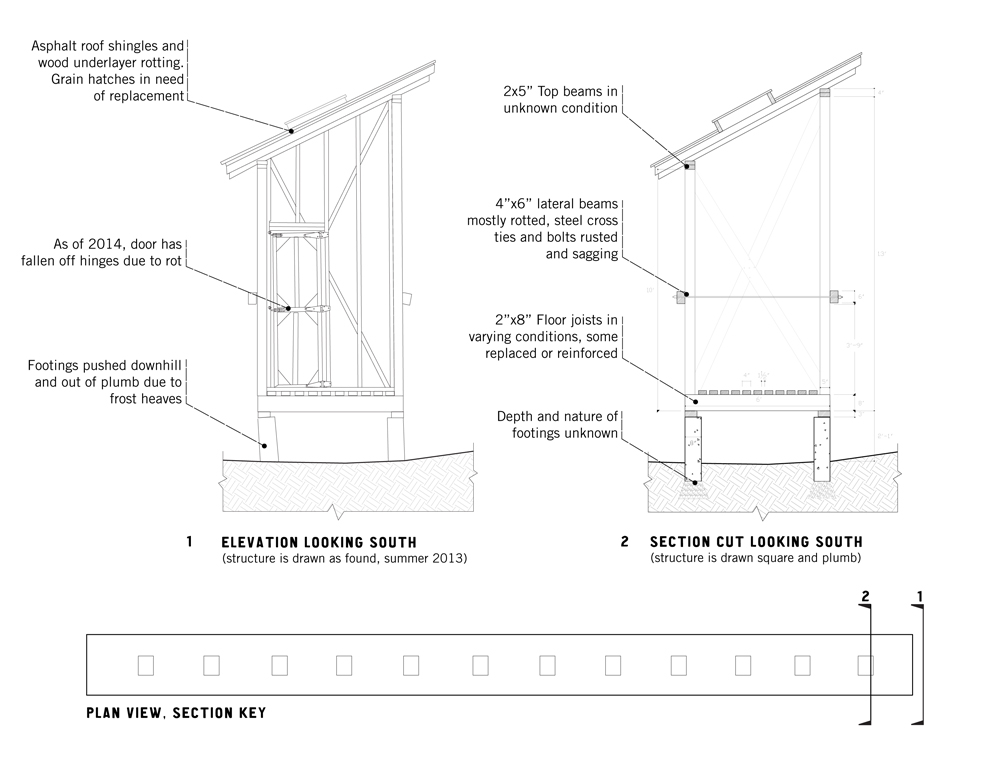
These got the ball rolling, and they agreed to begin restoration work and a design process. I organized community work parties to keep the costs low, and began writing grants to the state government for the bigger ticket items. The sills were rotting, the roof was half missing, there were two trees growing through the structure –and all of that was both a danger and an advantage to the structure. Time was written on its bones. To that end, I wanted to keep as much of the patina and decay as possible without sacrificing safety, so the restoration was truly “artisanal.”
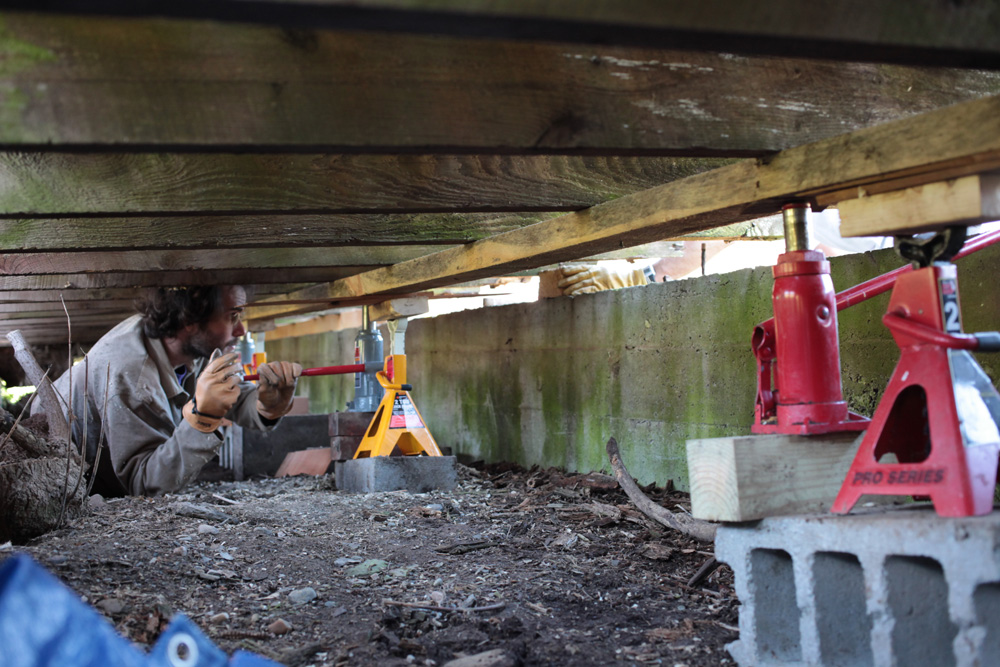
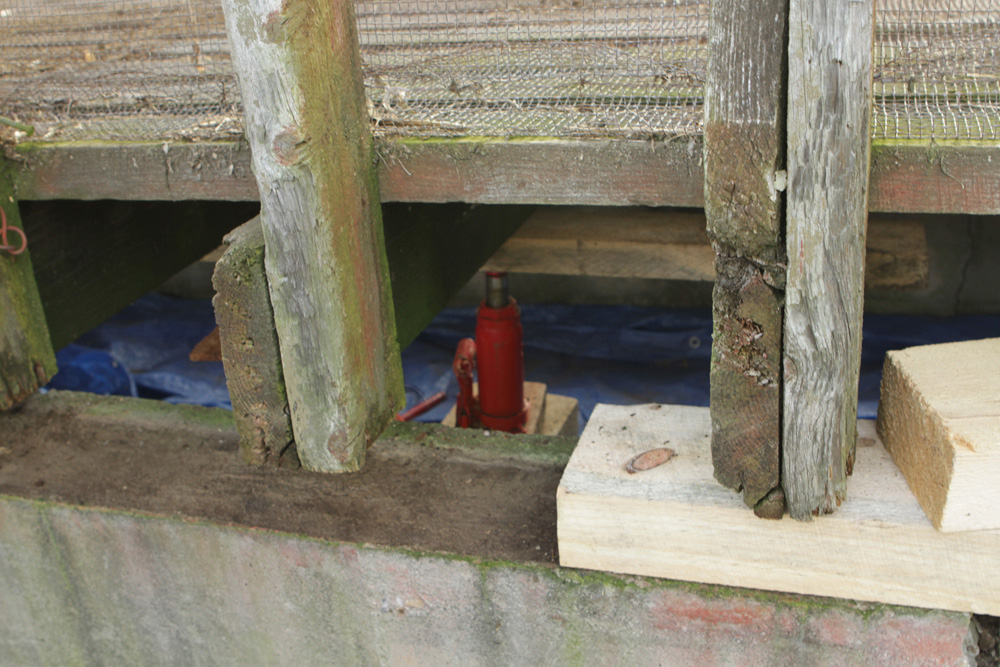
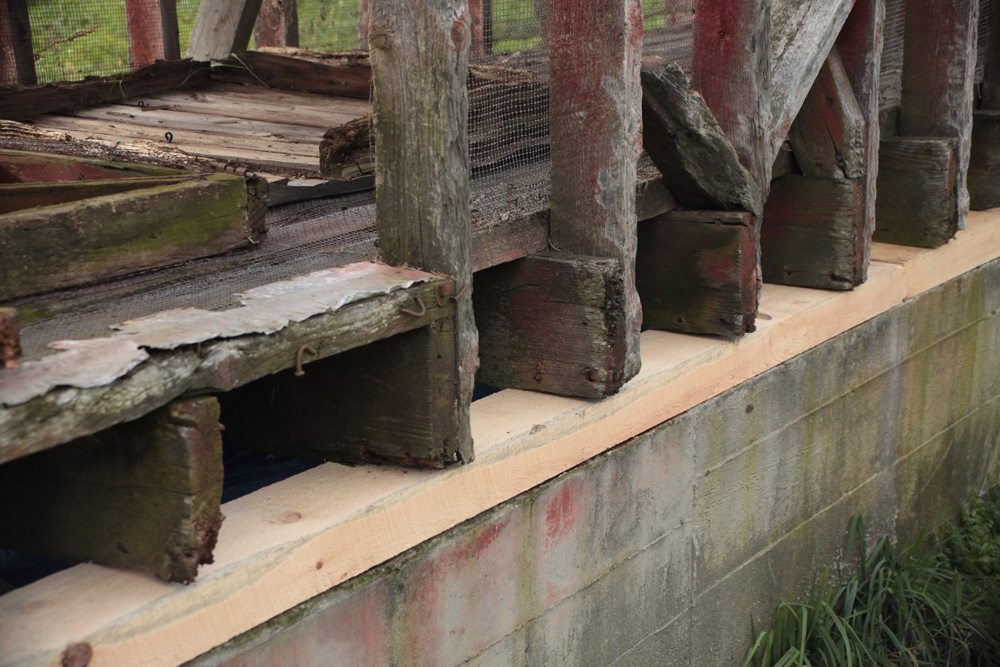

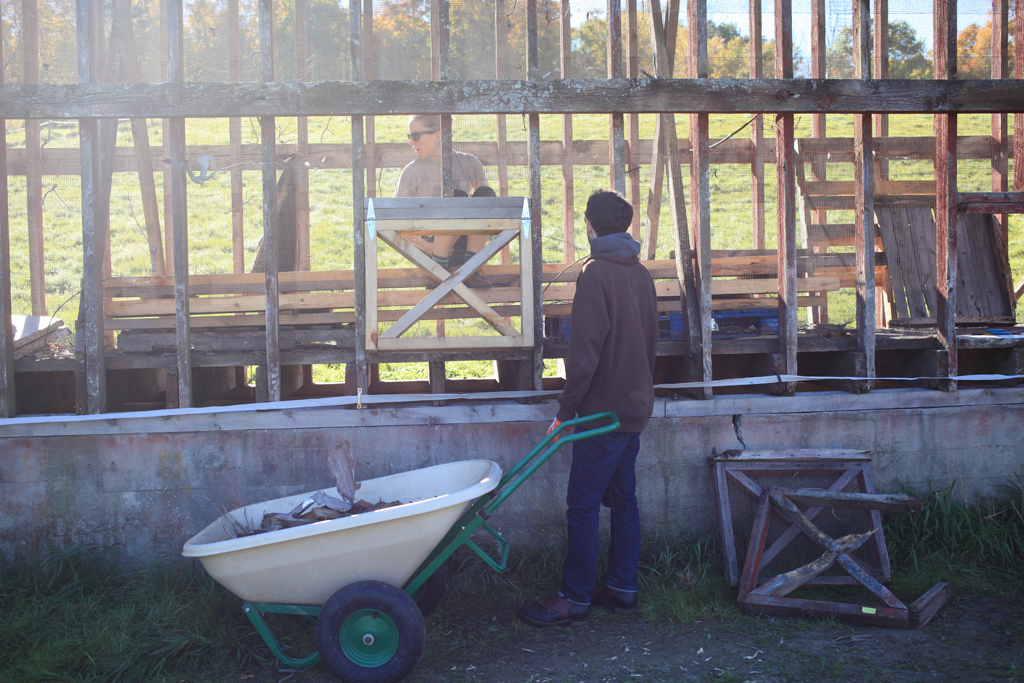

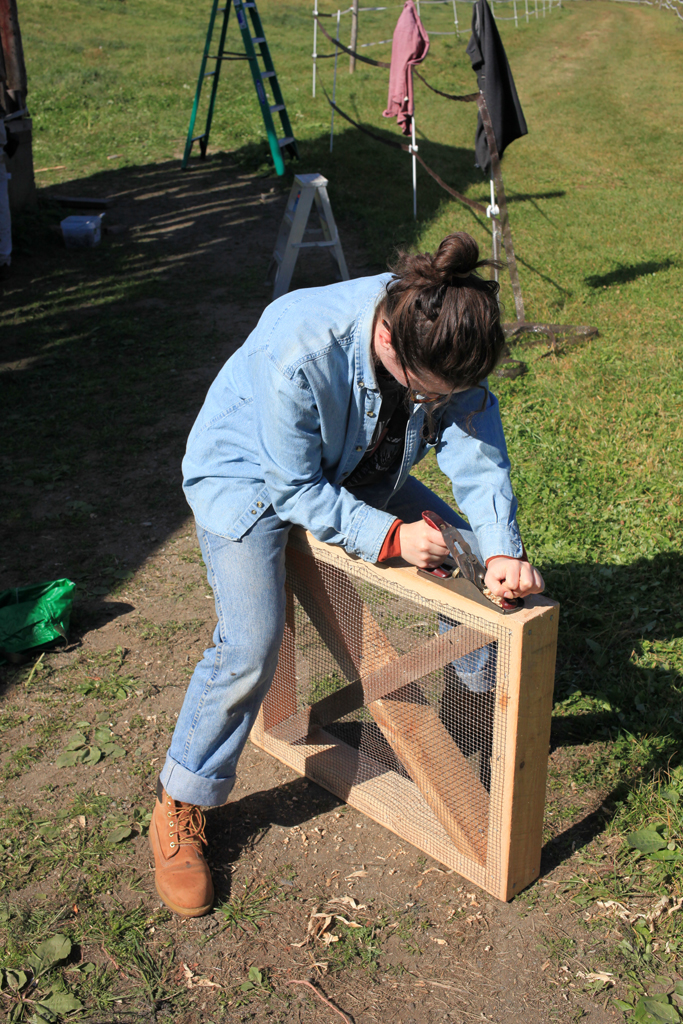


We used automotive jacks to lift the structure and pull out the sills from below, replacing them with custom-sized rough sawn lumber. Grain doors were repaired using scraps taken from the main door, old bits of usable wood got turned into braces, tin sill caps were cut from bits of the the hatches, and so on. It was a process of obsessive restoration, but also a useful case study in material re-use.
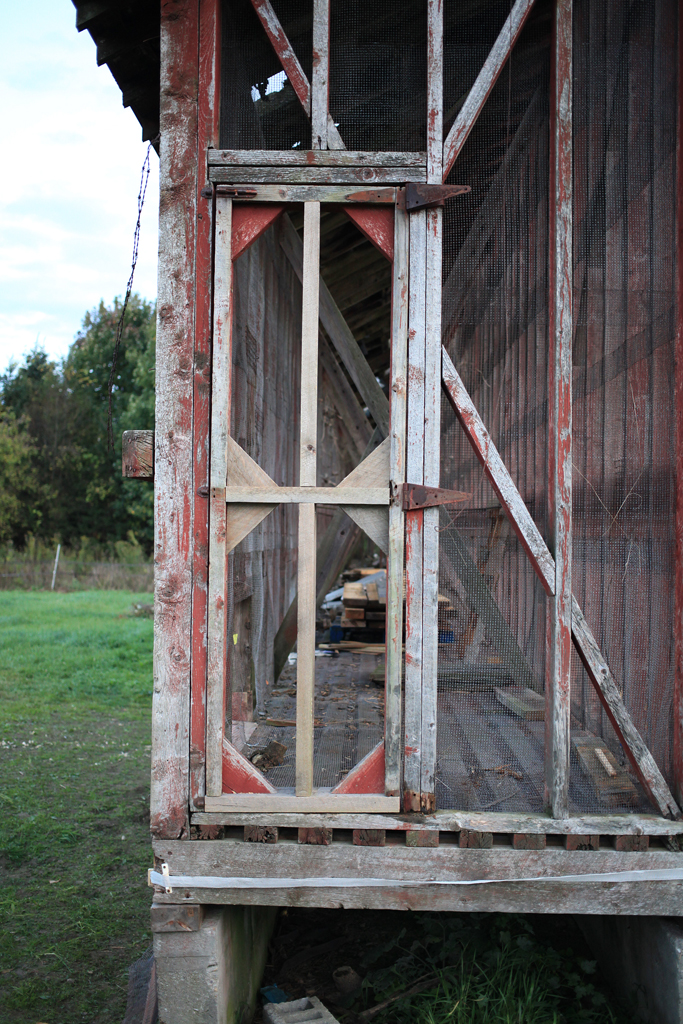

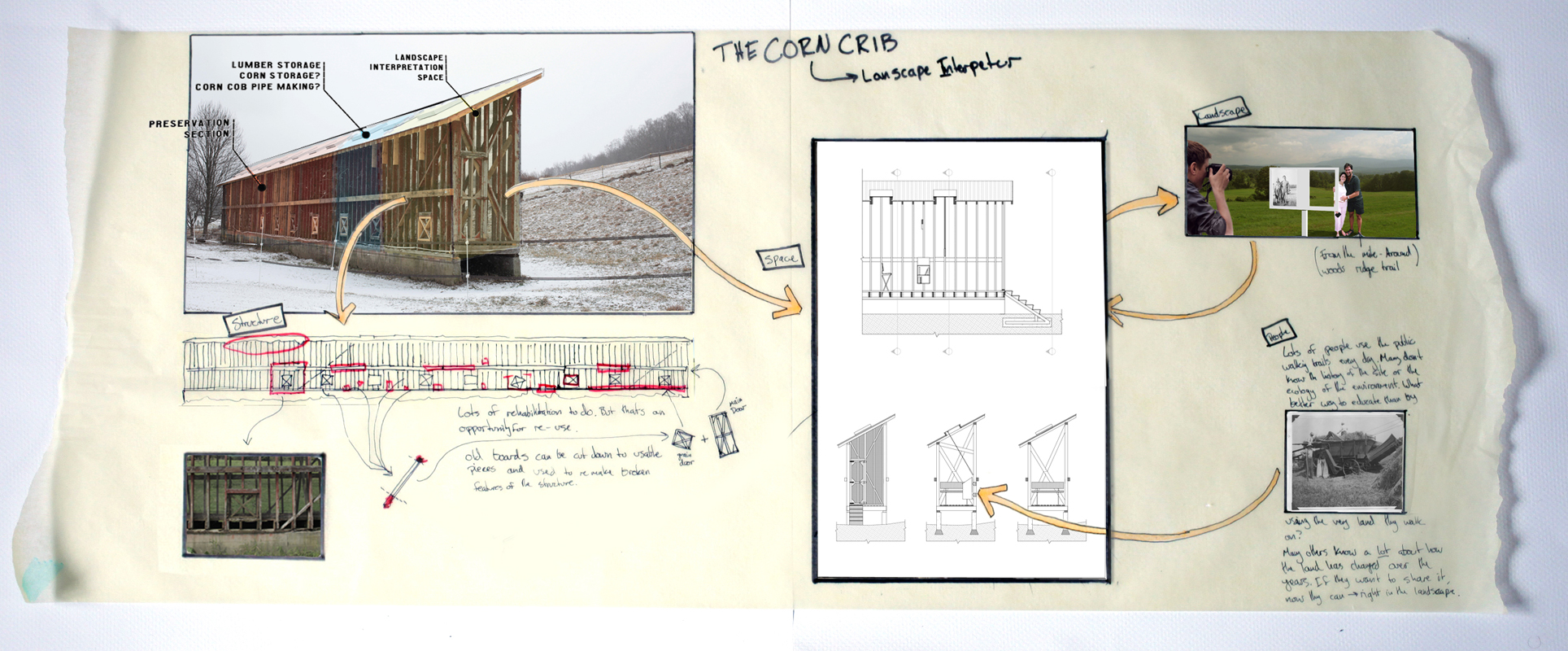
These builds happened over three years, and I was also collecting massive amounts of information about the history of the land, farm, and the people who worked on it throughout the years. I built a set of models and designed a three-part booklets to collect my thoughts, research and writing on the project. I used them as part of my pitch to the Fund, but also as a way to describe the project to the public.

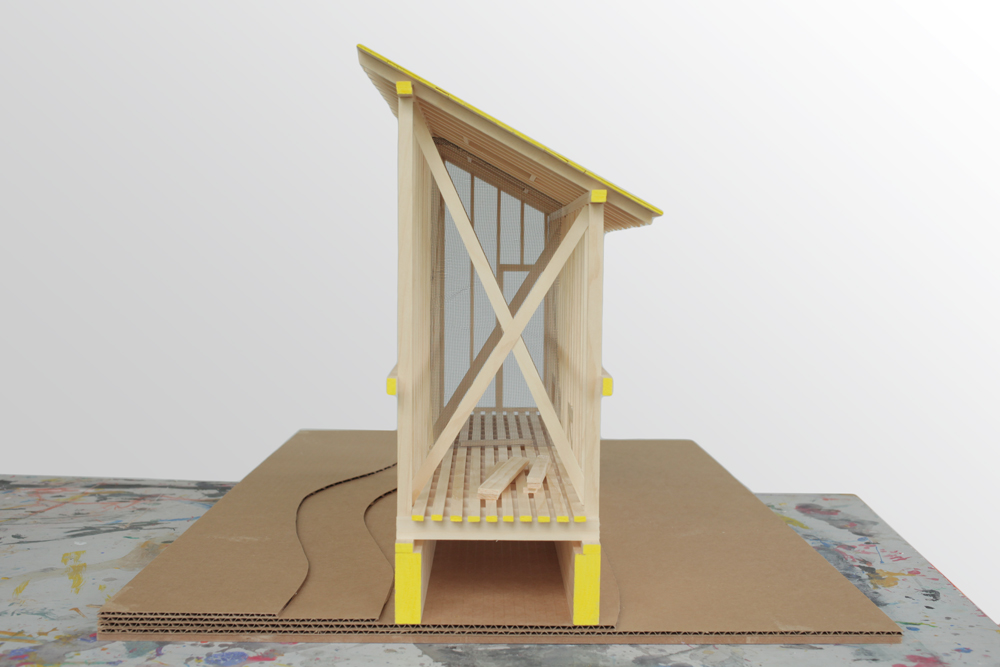

In late 2014, I secured a restoration grant from the state of Vermont to replace the roof and some of the structure as well. While a departure from strict historical accuracy, I decided to replace the asphalt roof with period-correct galvanized metal, matched to a neighboring structure. Preston Niles and his crew carried out that work meticulously, even creating functional hatches, to be later used as skylights.
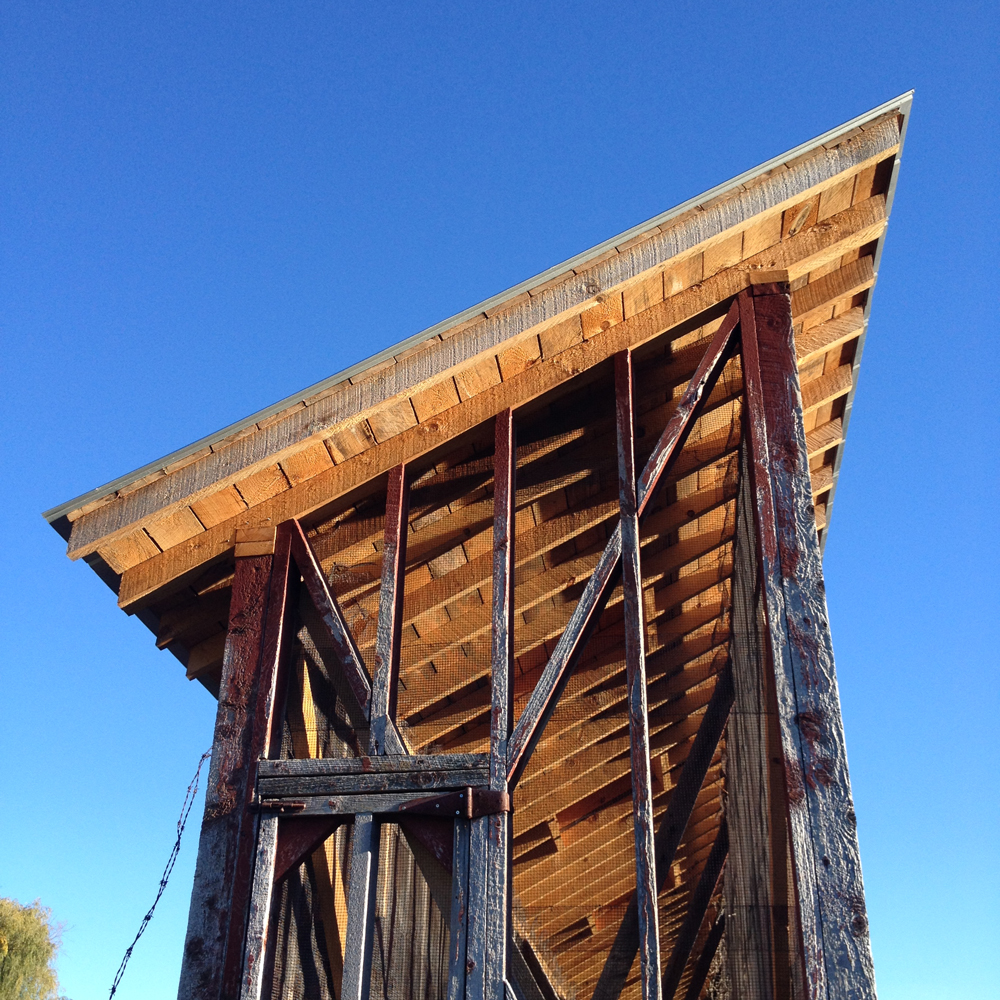
As the structure was getting clearer, I was diving deeper into the history of the farm, which was full of documentation –a relatively rare thing when looking at a farm from this time period. There were family trees and marking diagrams for all the cattle, accounting books of what was planted when, what color the barns were painted, maps of drainage and water lines, production notes, etc.
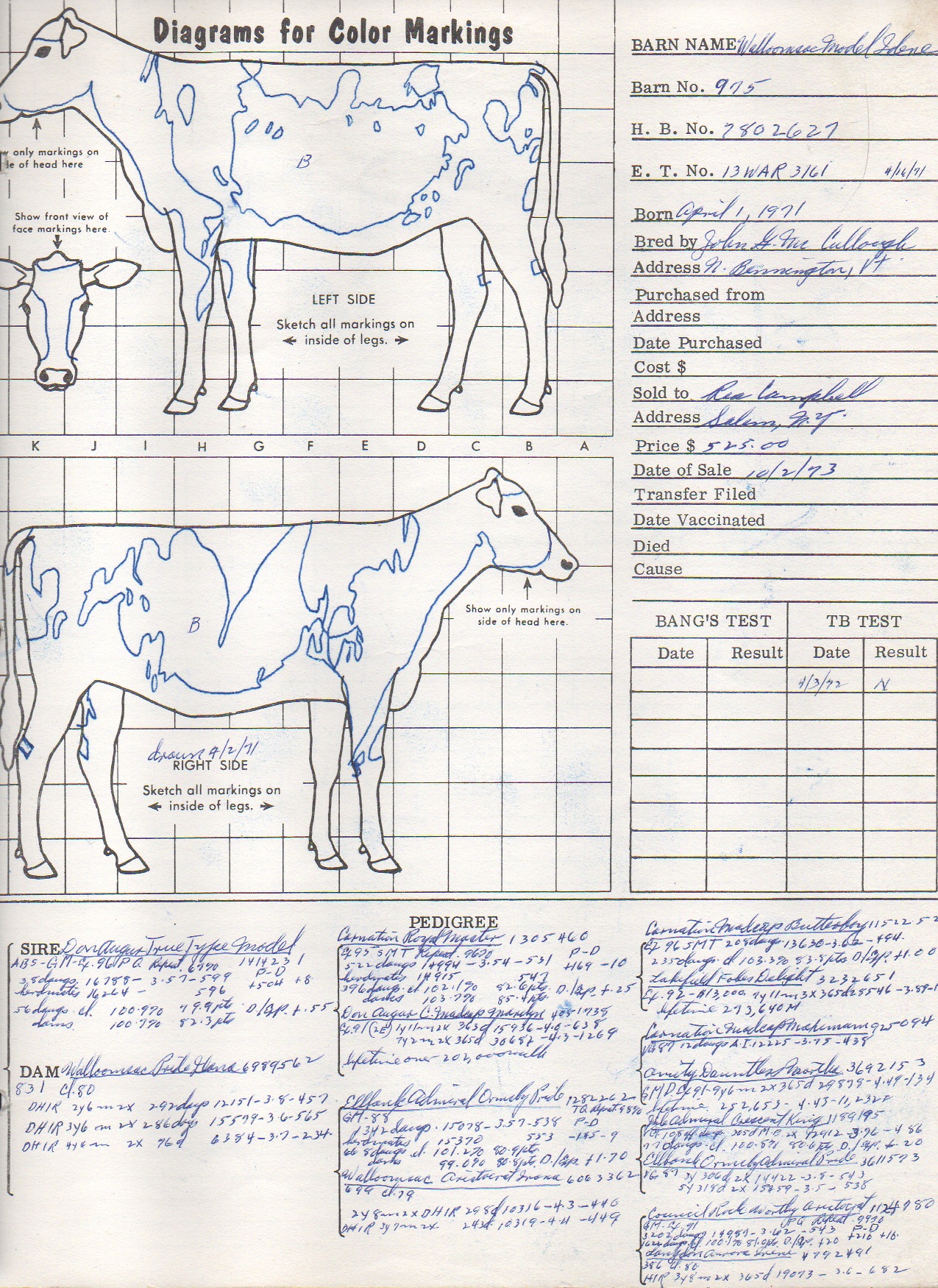
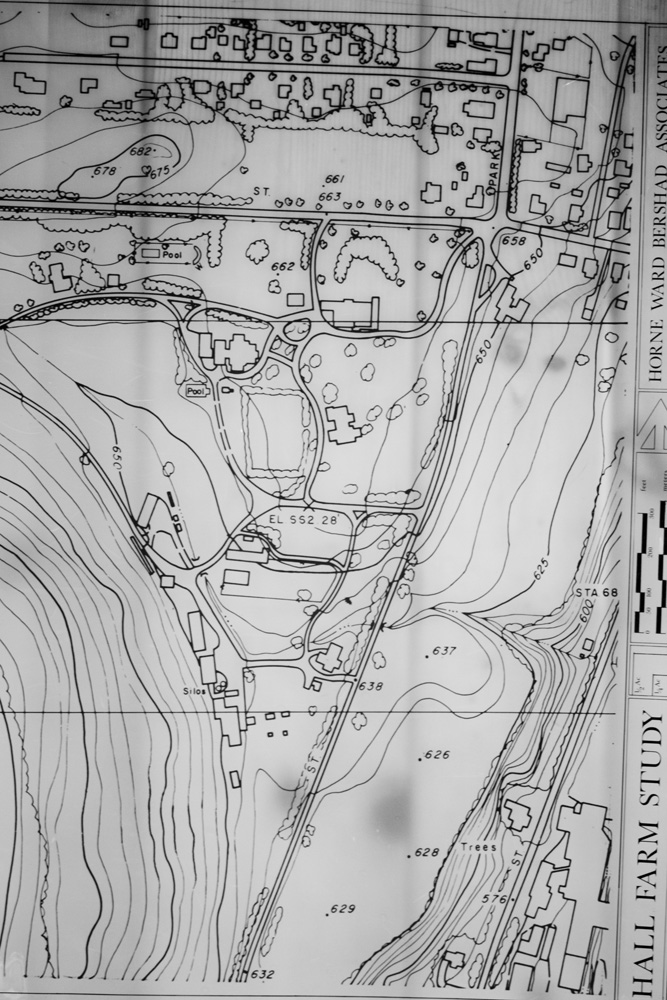


The most unique item was an employee directory of sorts, with photos and basic info on every employee of the from from 1895-1949. Brief stories, birthdays, nicknames, obituaries, and correspondence were are compiled into this little book, which I scanned and reproduced for public access.
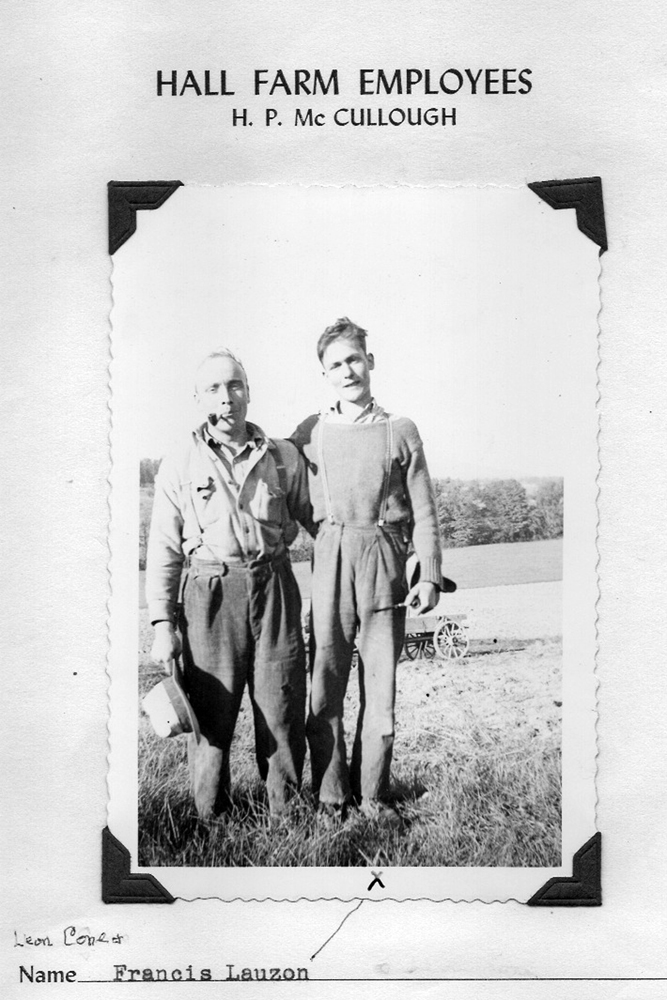
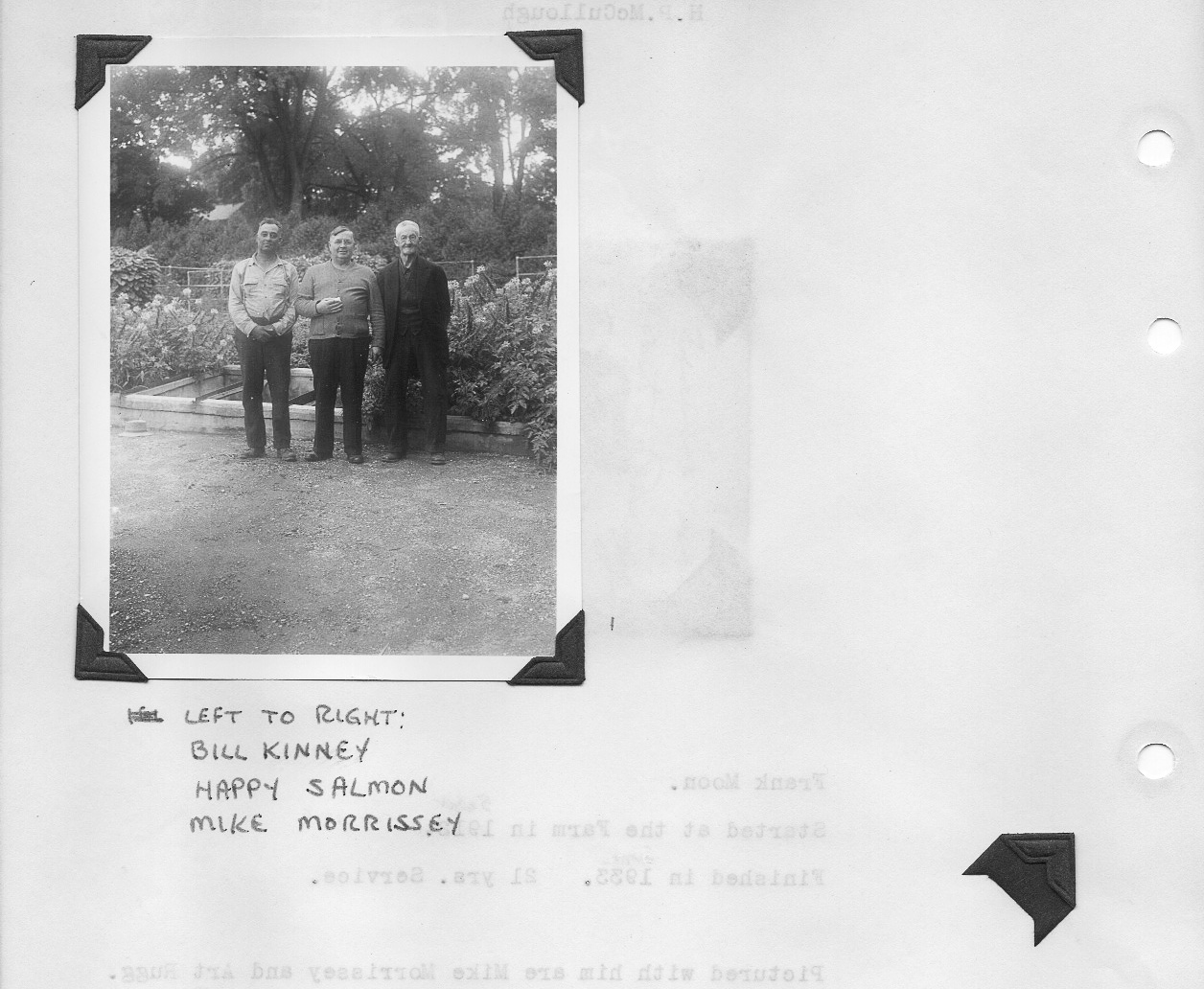

By closely examining the photos of these employess, I was able to locate where some of them were taken in the landscape. I marked them, and created a pocket sized map so that anyone could take a walking tour through time.
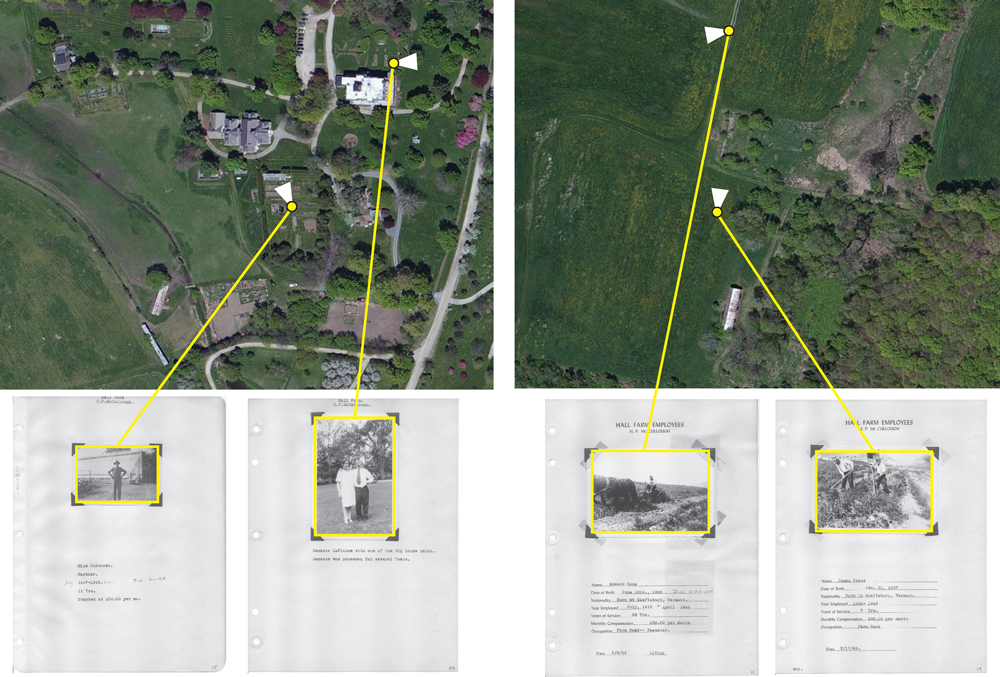
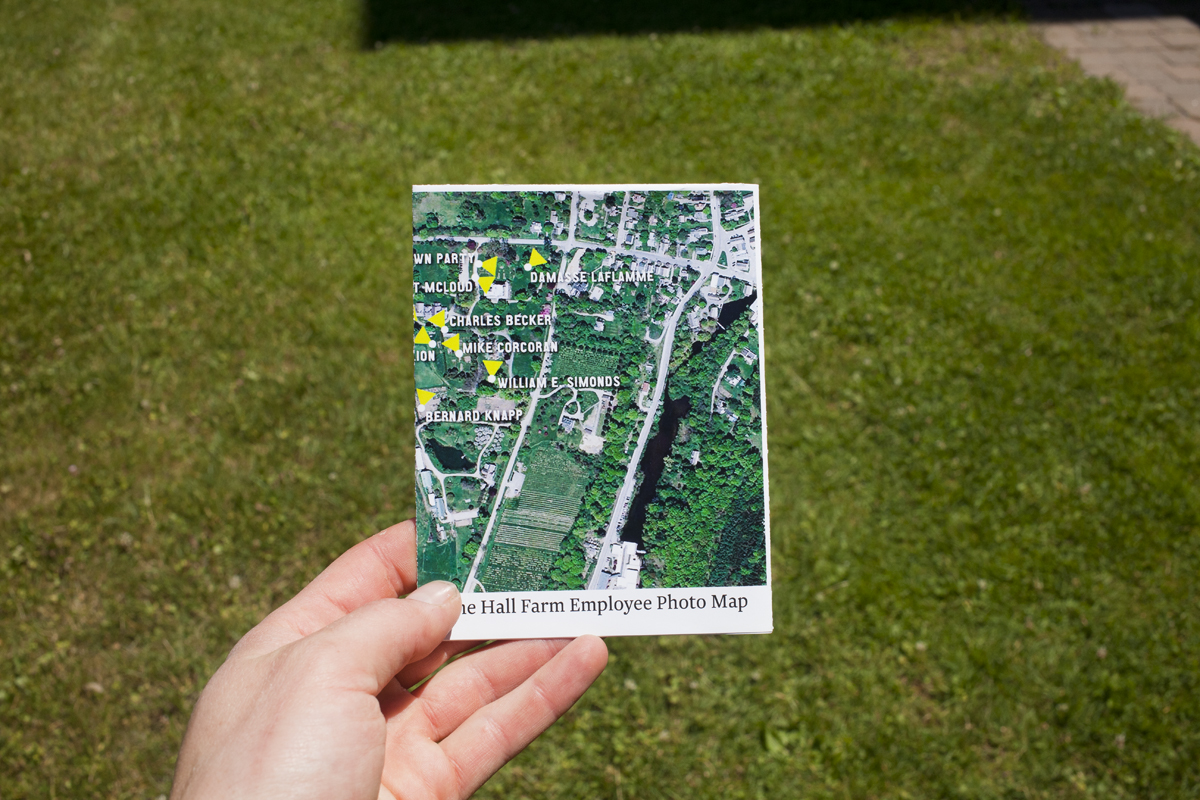

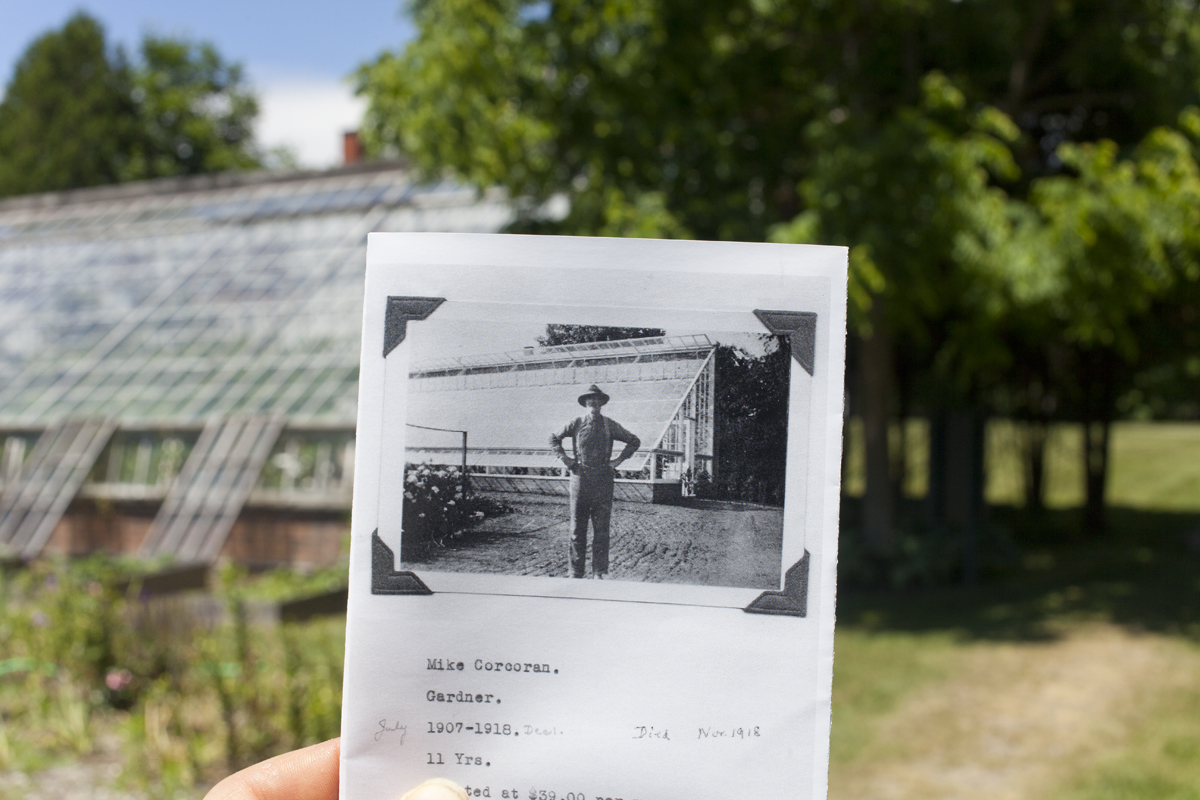
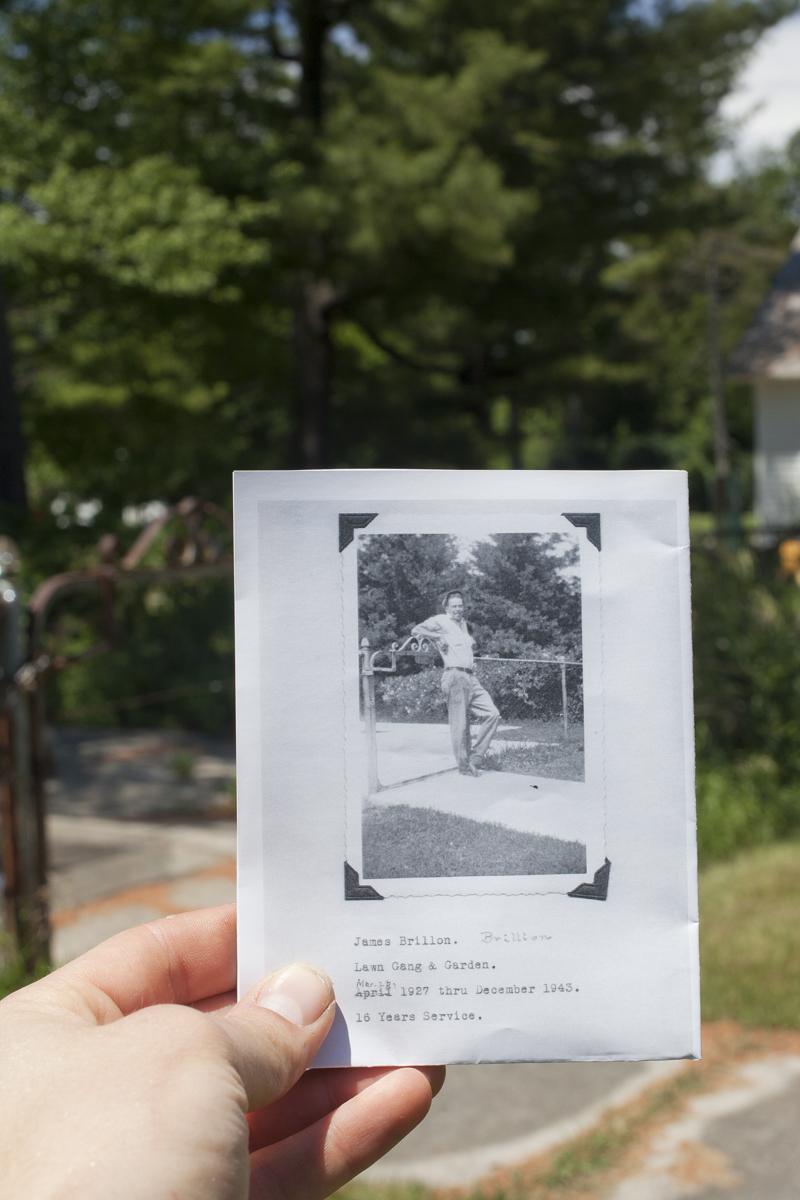
As the work unfolded over so many years, the plans became fluid, and the compilation of historical artifacts became more fruitful, I worked to represent that to the public as fully as possible. That became an exhibition at the nearby historic house, titled Connected Through the Land, which was on display from 2016-2020.
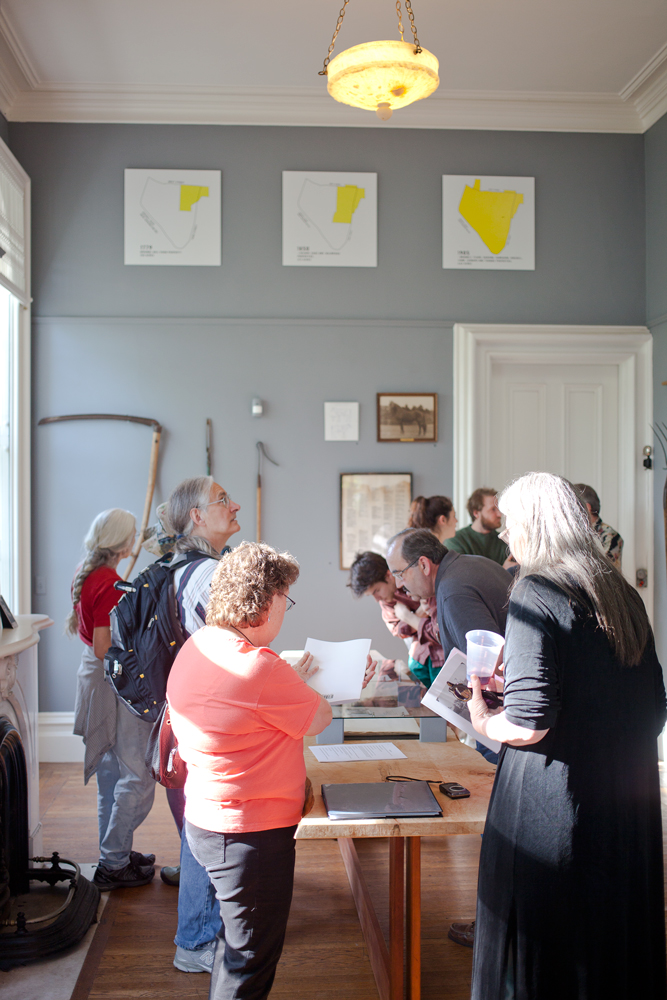
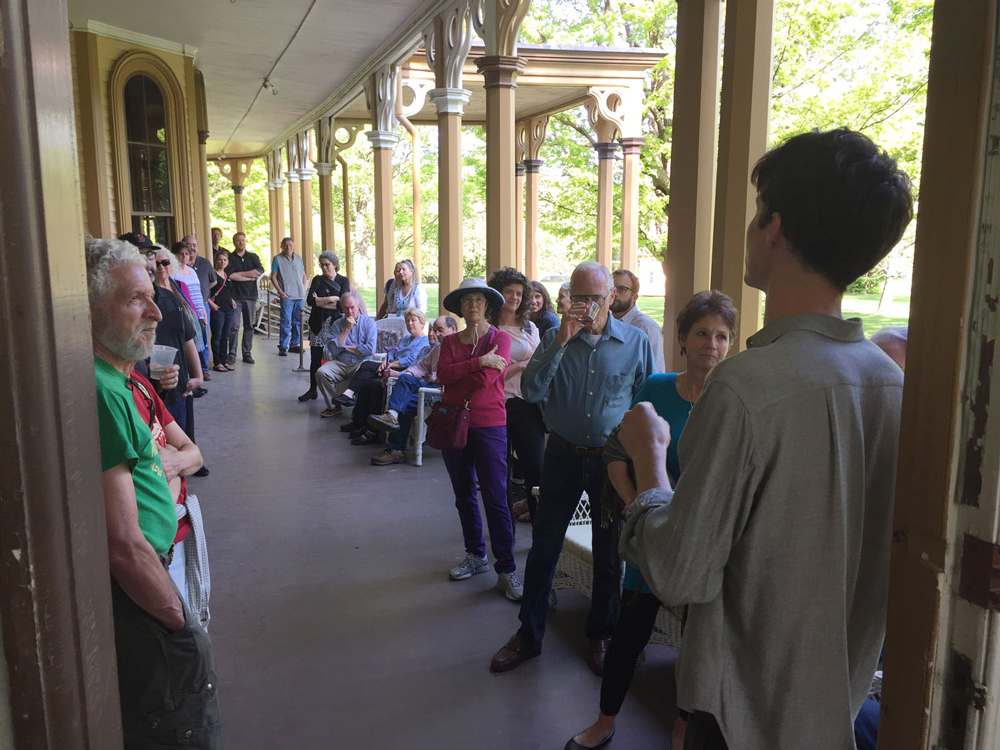
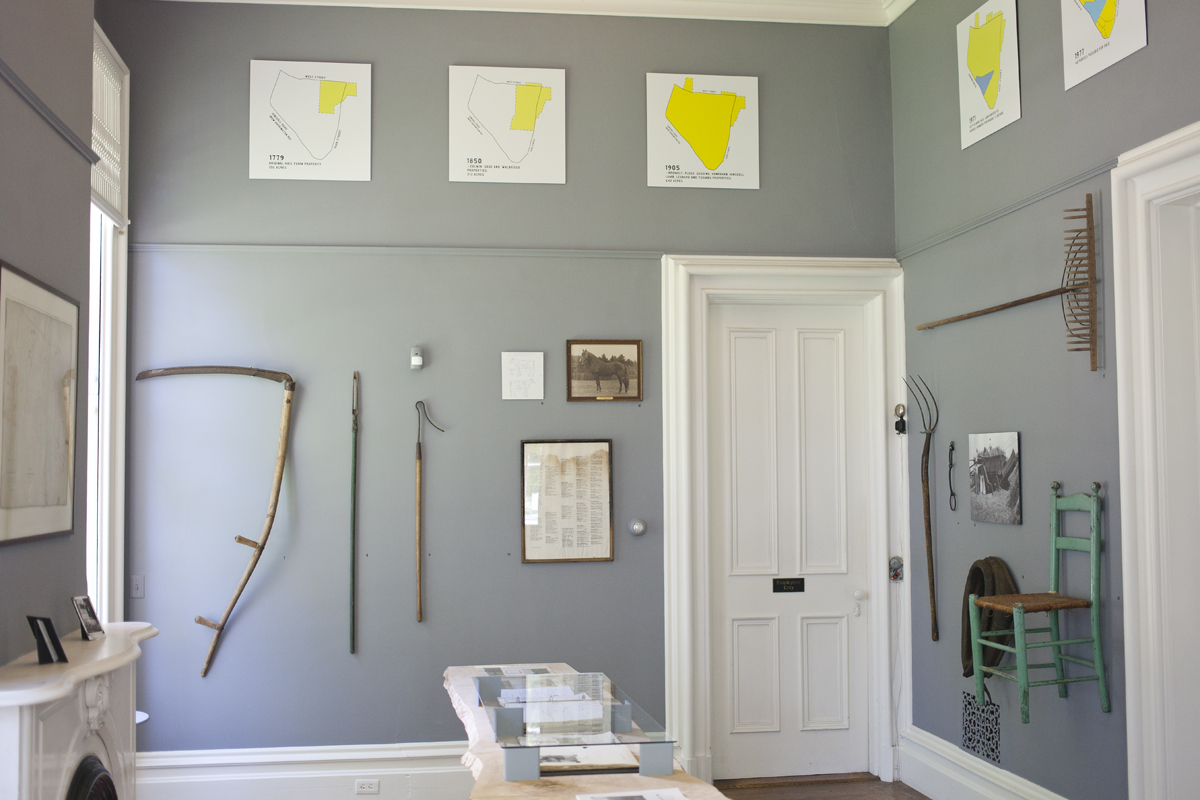
Perhaps further down the line, this archive of material will be reproduced in waterproof versions and live in the landscape full time, but for now, the documentation and descriptions are what remain available. If you’re looking for more information about the Hall farm, or if one of your relatives worked on it at any point, please do not hesitate to get in touch.
