Astral Capsule
1960-2023
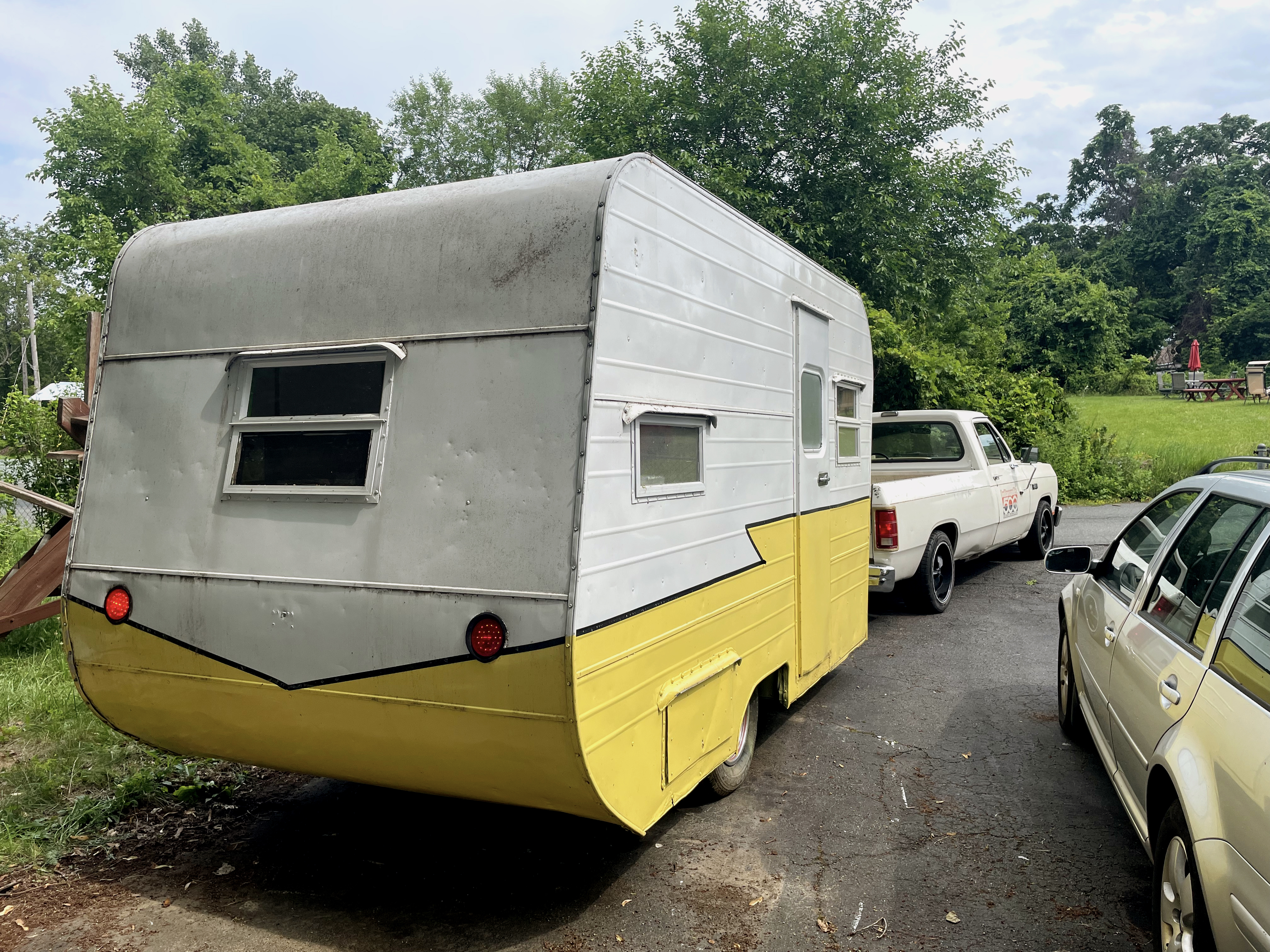
The vision for this 1960 camper was to make a device for traveling, but not just through space. I worked with the client closely to lay out the floor plan, systems, and aesthetic of the space in order to elicit a futurism of the past–potentially what a 1970s European train cabin concept might have looked like.
When it arrived, the camper was in derelict shape, and needed not just repair, but a full re-design, as it had been stripped by the previous owner who had a vision for it, but never followed through. Because of that, it was full of treasures, including period correct wall paneling from a ranch home, vintage stove and range hood, and various bits needed to fix it up.
Evicting squirrels and ants was not what i expected to be the first item on the punch list, but it qucikly revealed deeper issues of wood rot and giant holes where water had collected over time. A full re-seal and repair was required. Insulation, new cork floor, entirely new wiring, and a paintjob later, it keeps warm and cool, and isn’t full of uninvited guests.
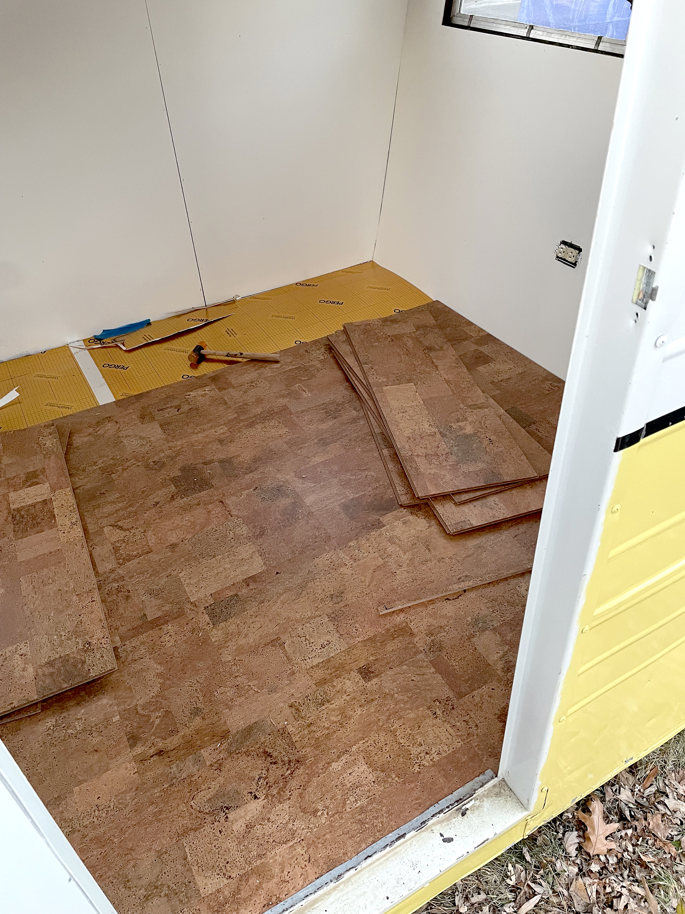
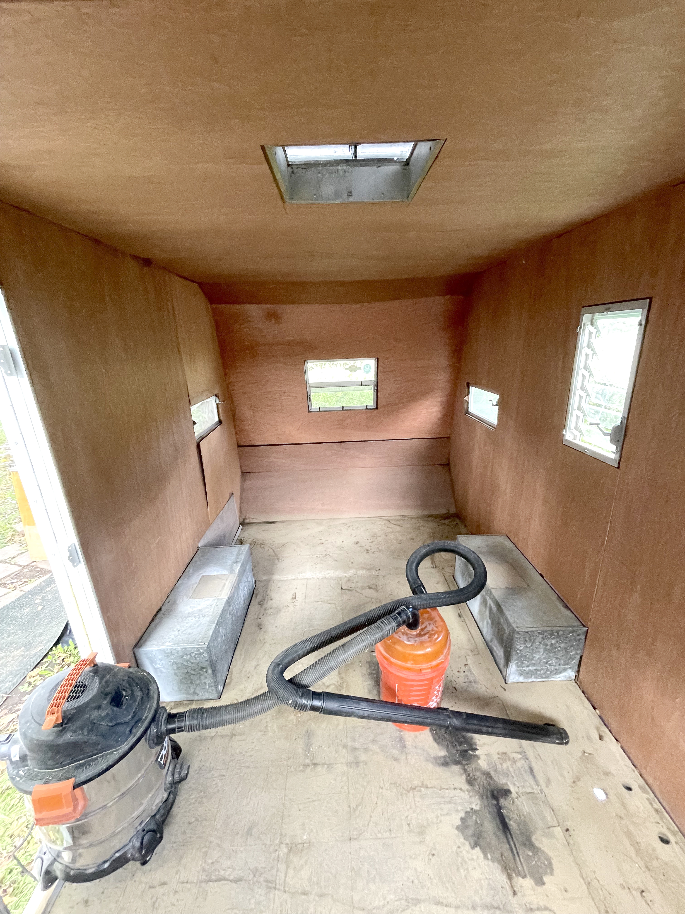
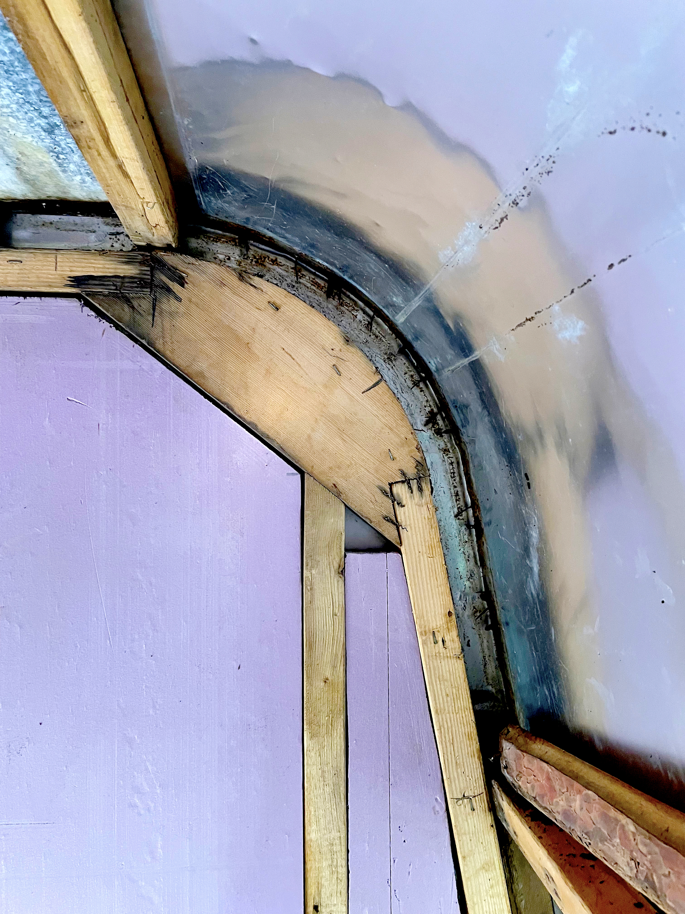
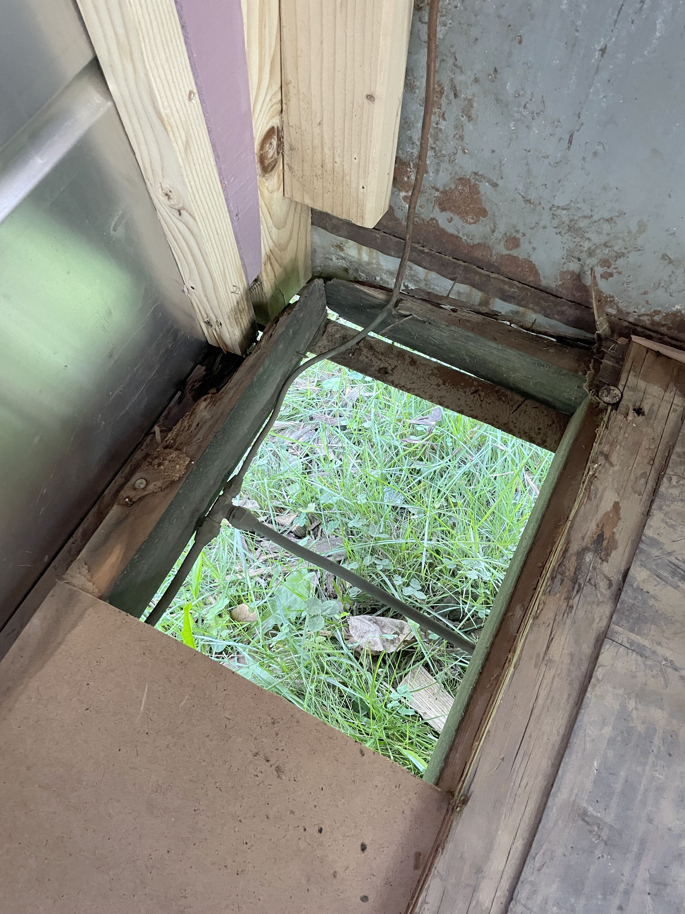
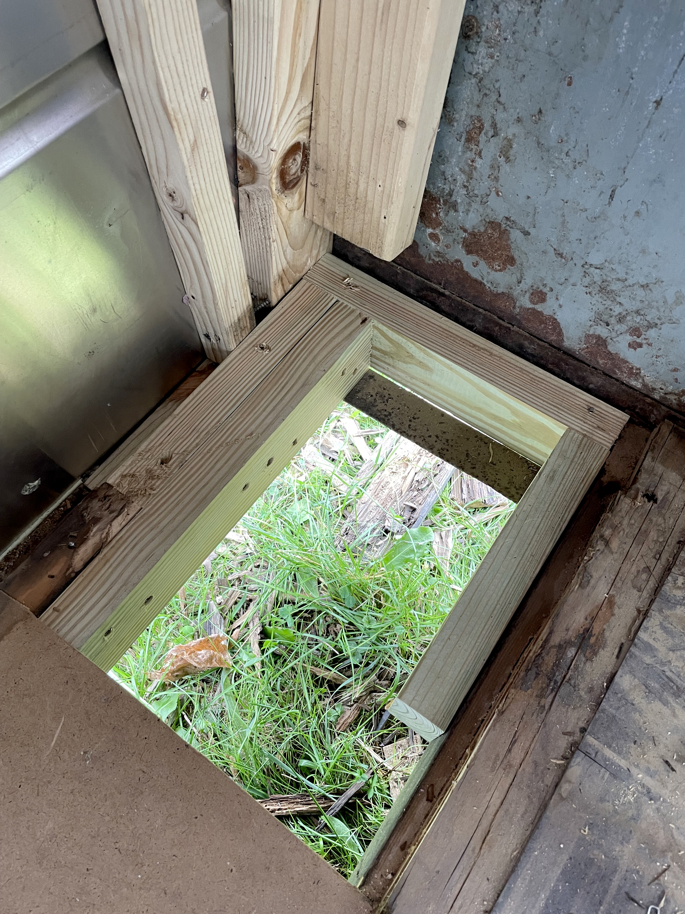
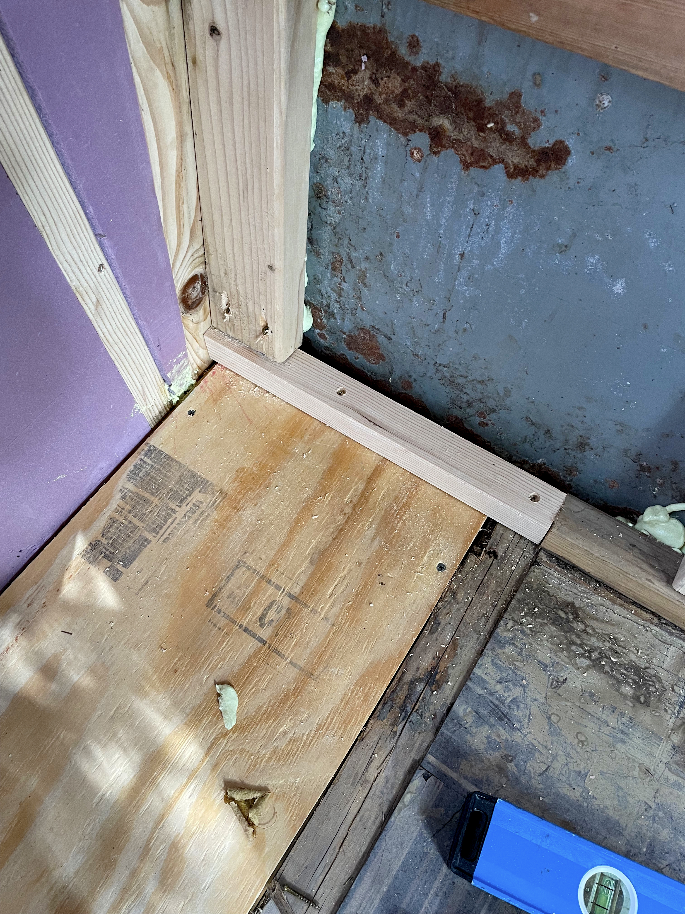
The real work, though, was the new furniture. Right as the project began, I found a rowhouse in downtown Troy being gutted for a renovation, and a dumpster outside full of old-growth timbers considered useless by the contractors. Once I milled them down, they revealed very tight growth rings, evidence of their old age when they were first felled.
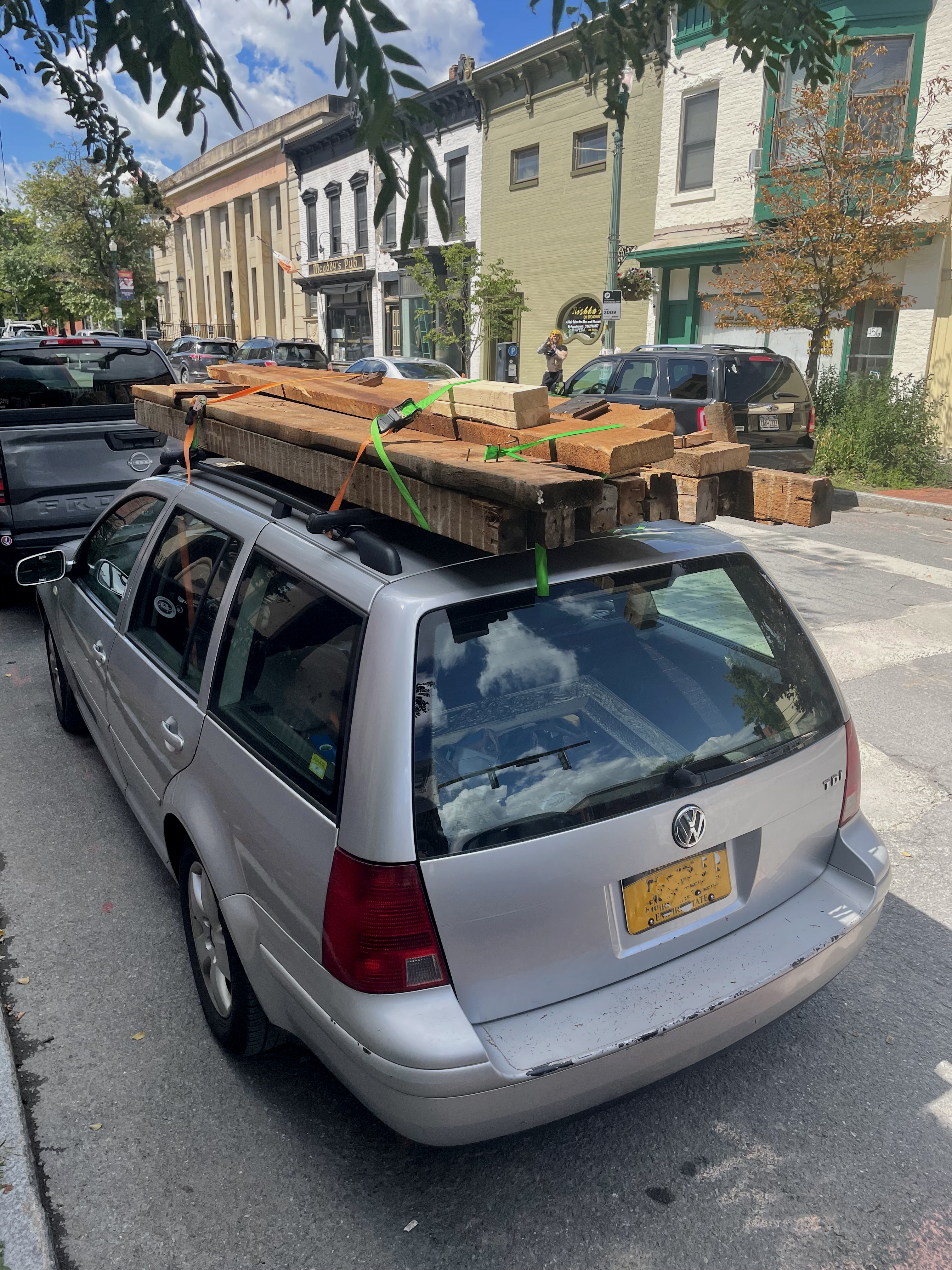
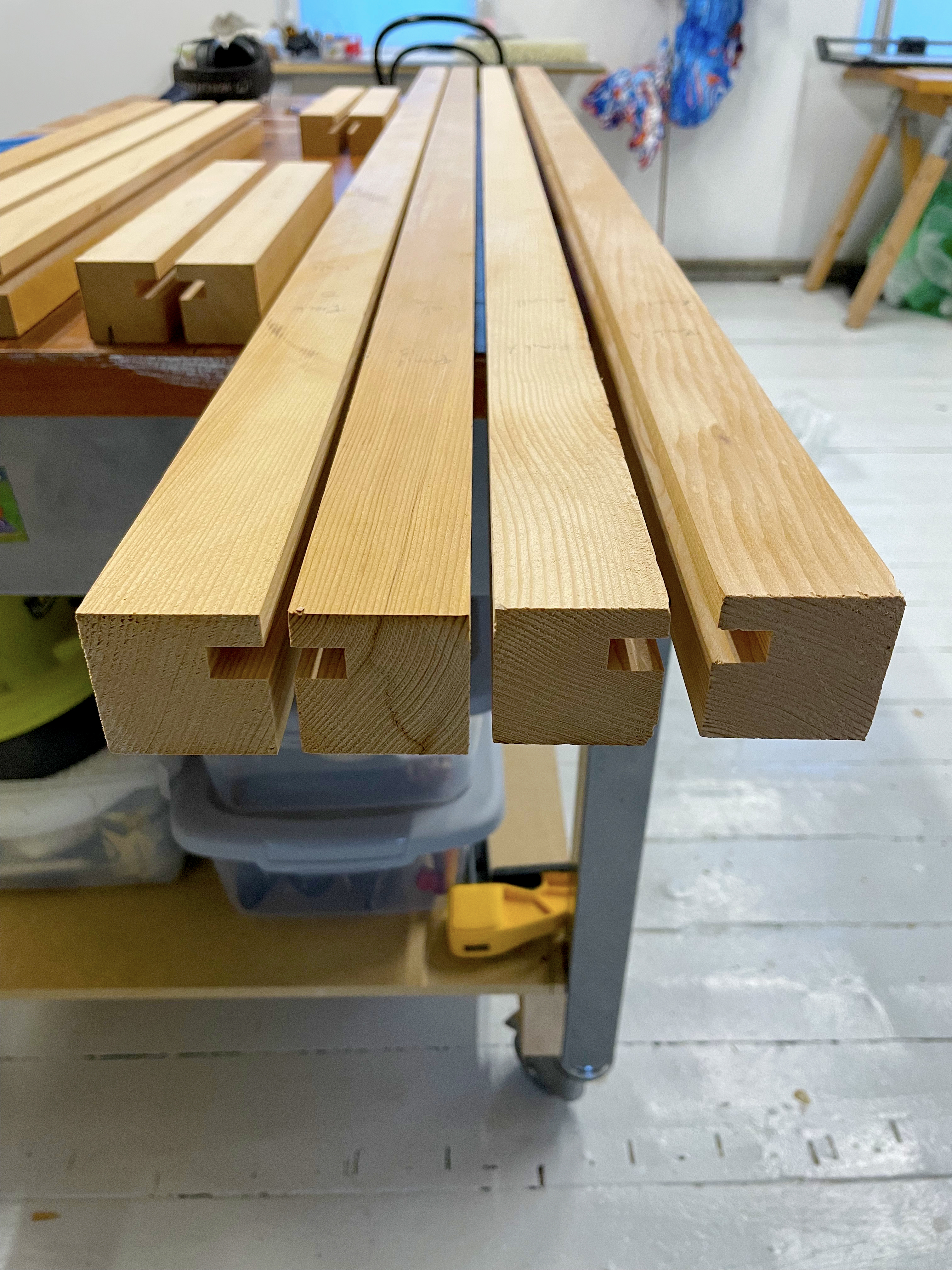
That lucky find shaped the style of furniture planned for the space, and it cemented a theme. The guts of an old cedar closet were donated to the project, along with the old wall panels; all of it would be framed by the douglas fir, in both senses of the word.
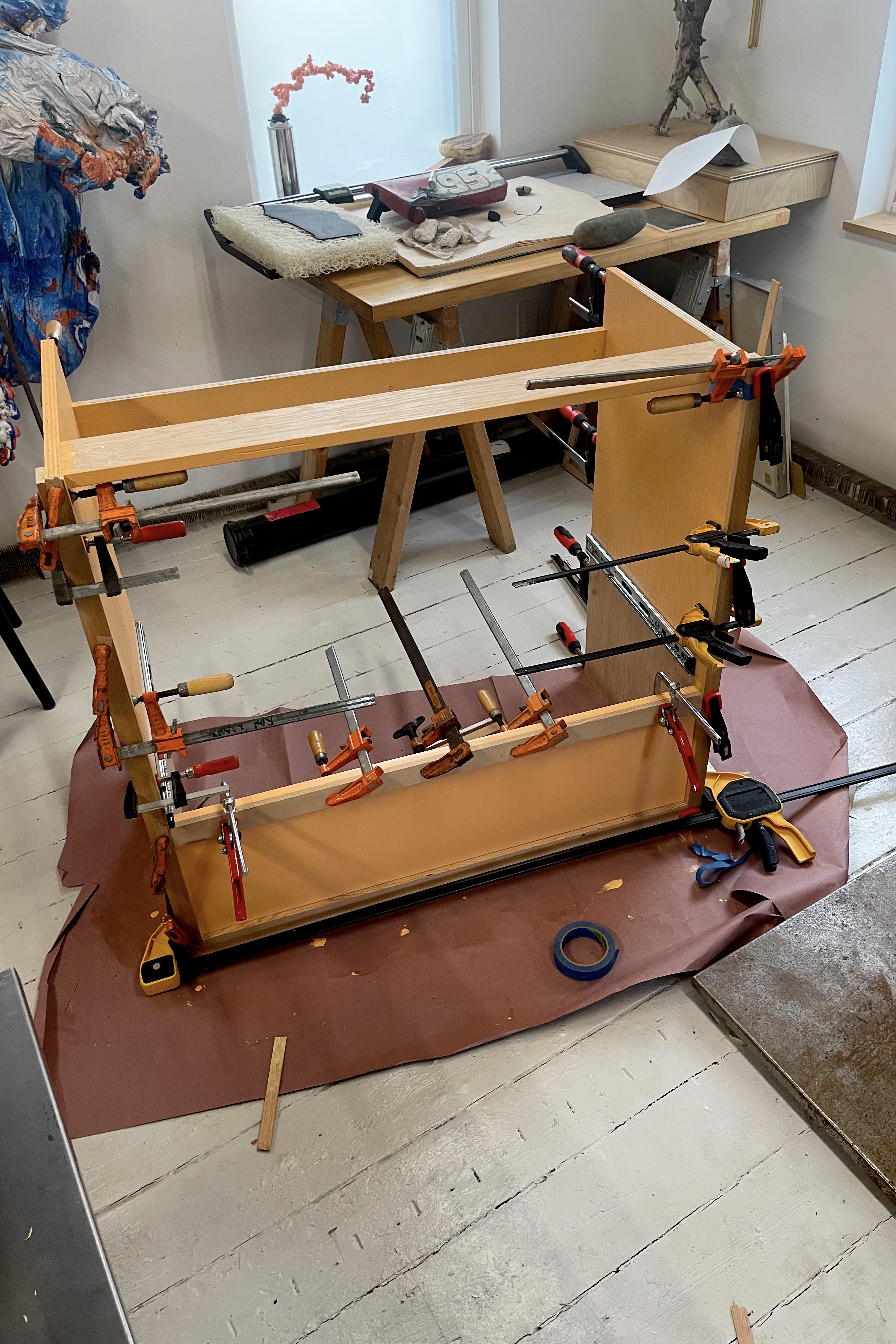
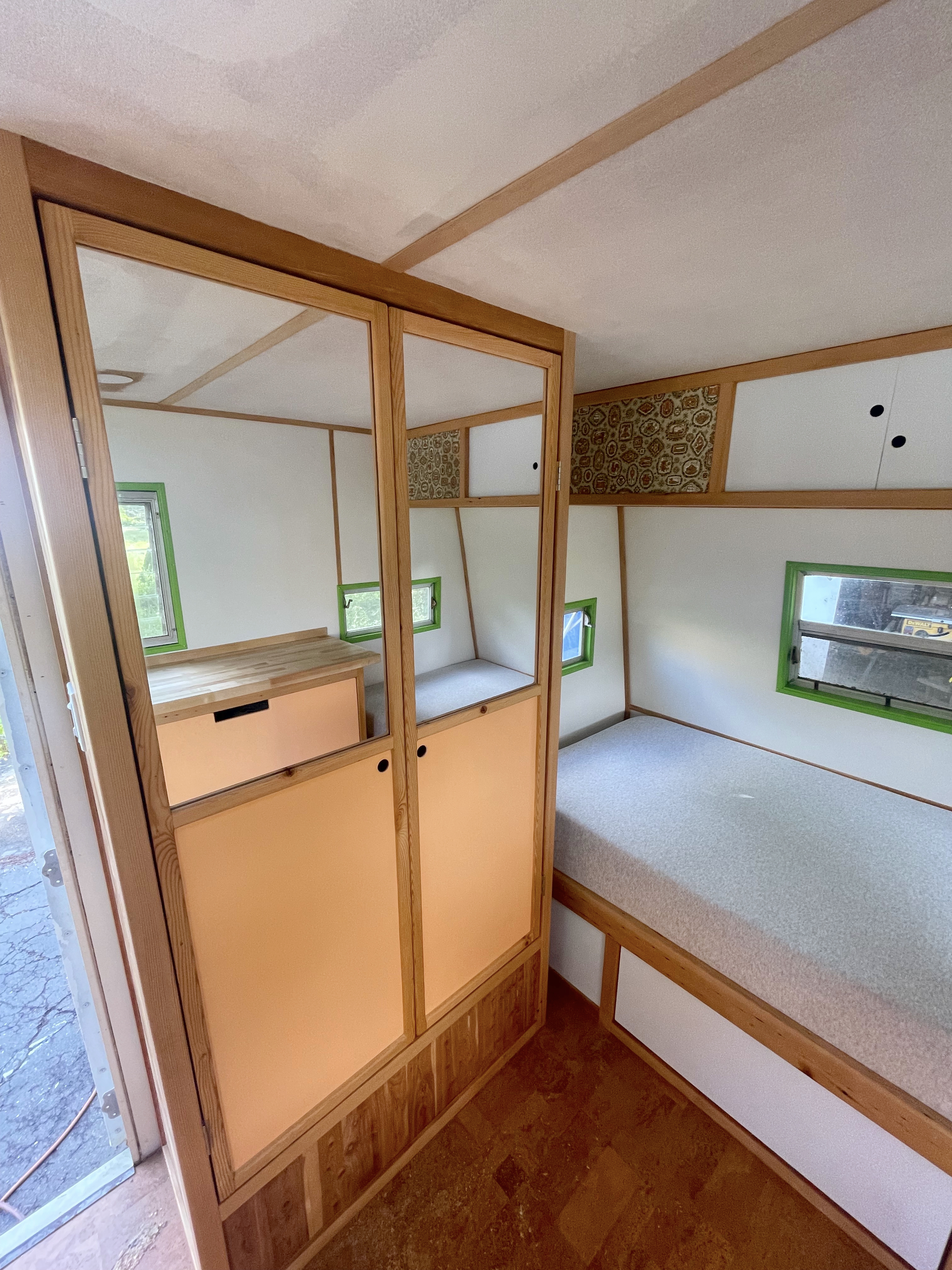
I also experimented with techniques of curving wood, learned first on the cedar sanctuary, to allow for soft shapes that would lend space to the small camper.
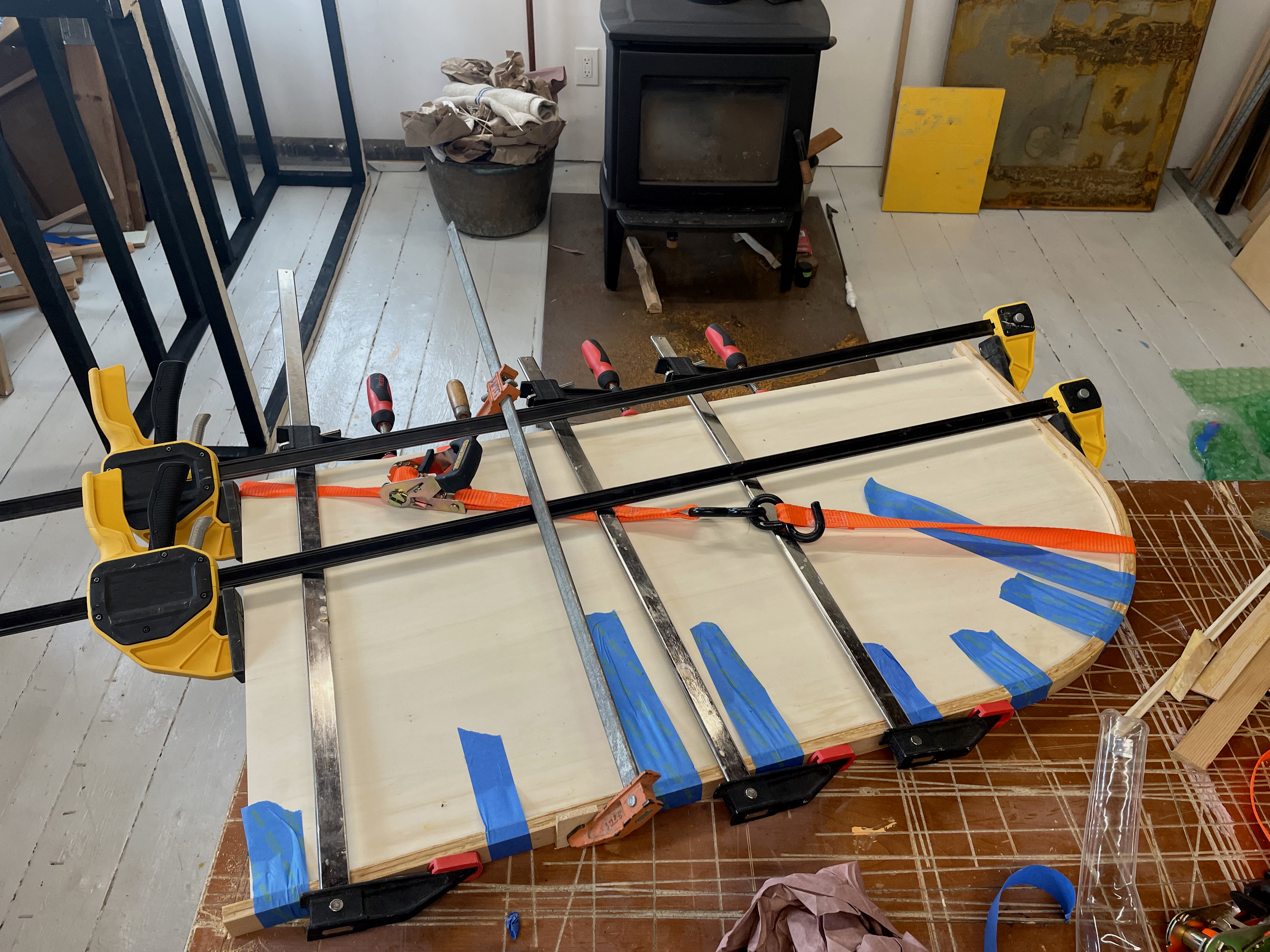
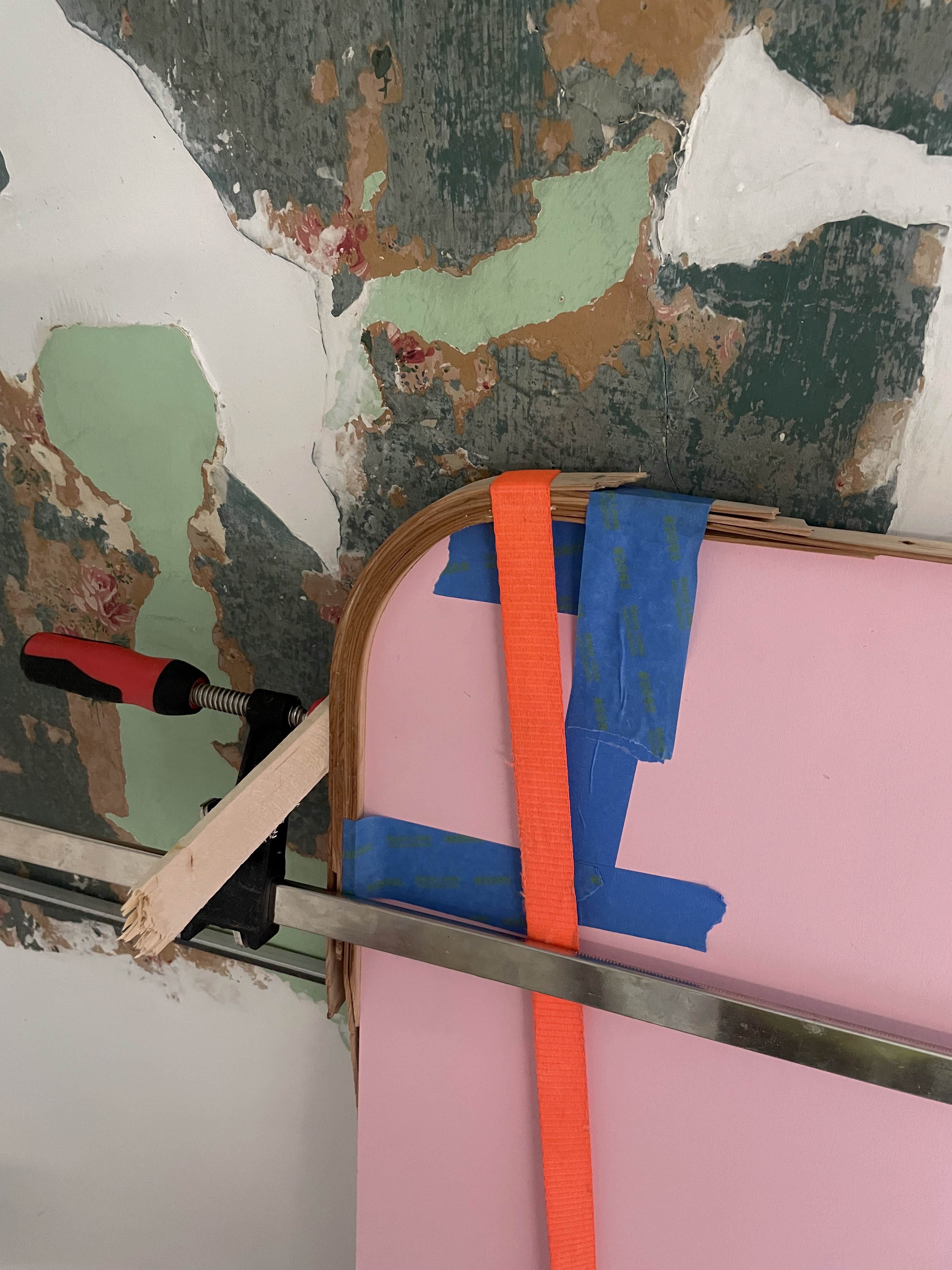
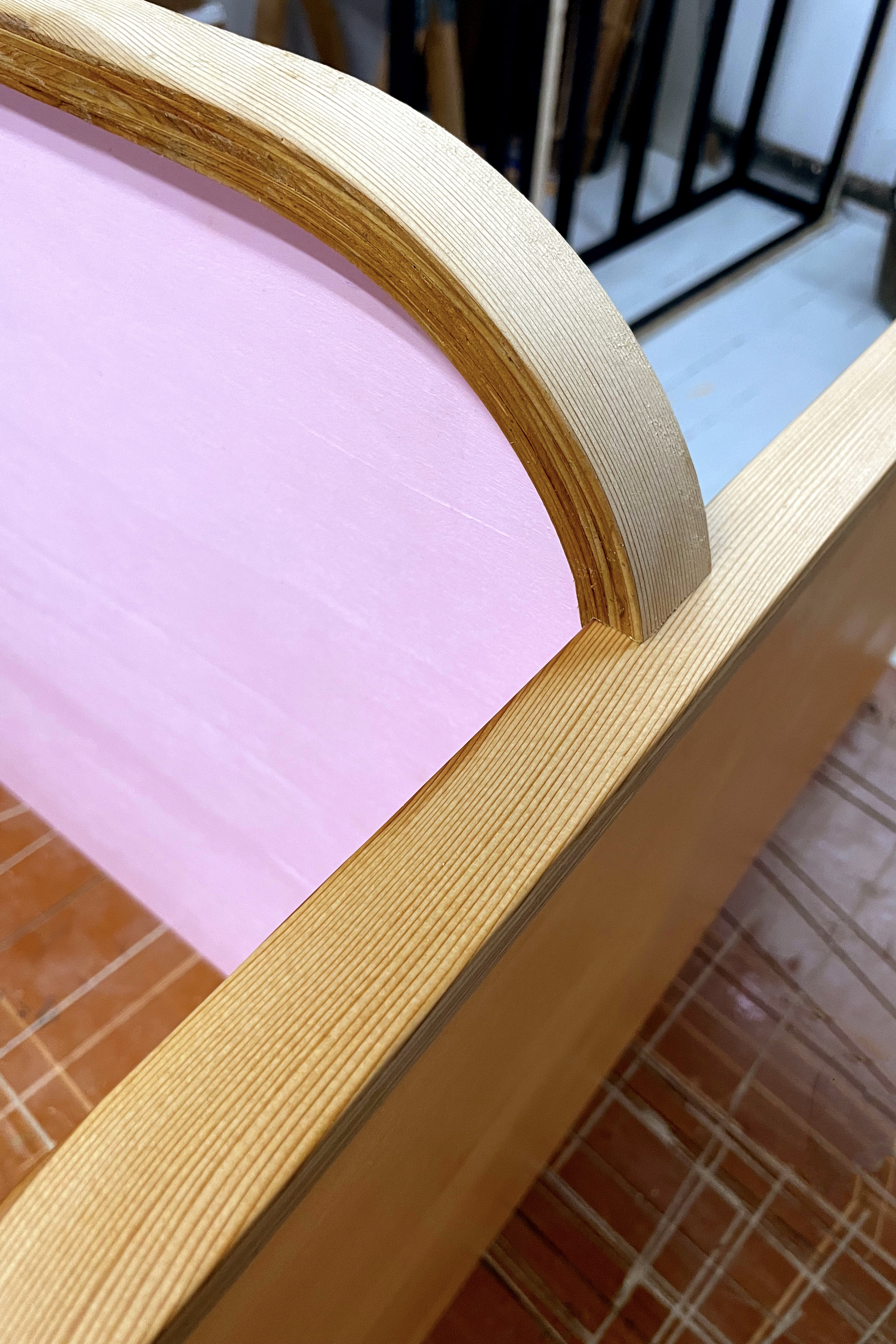
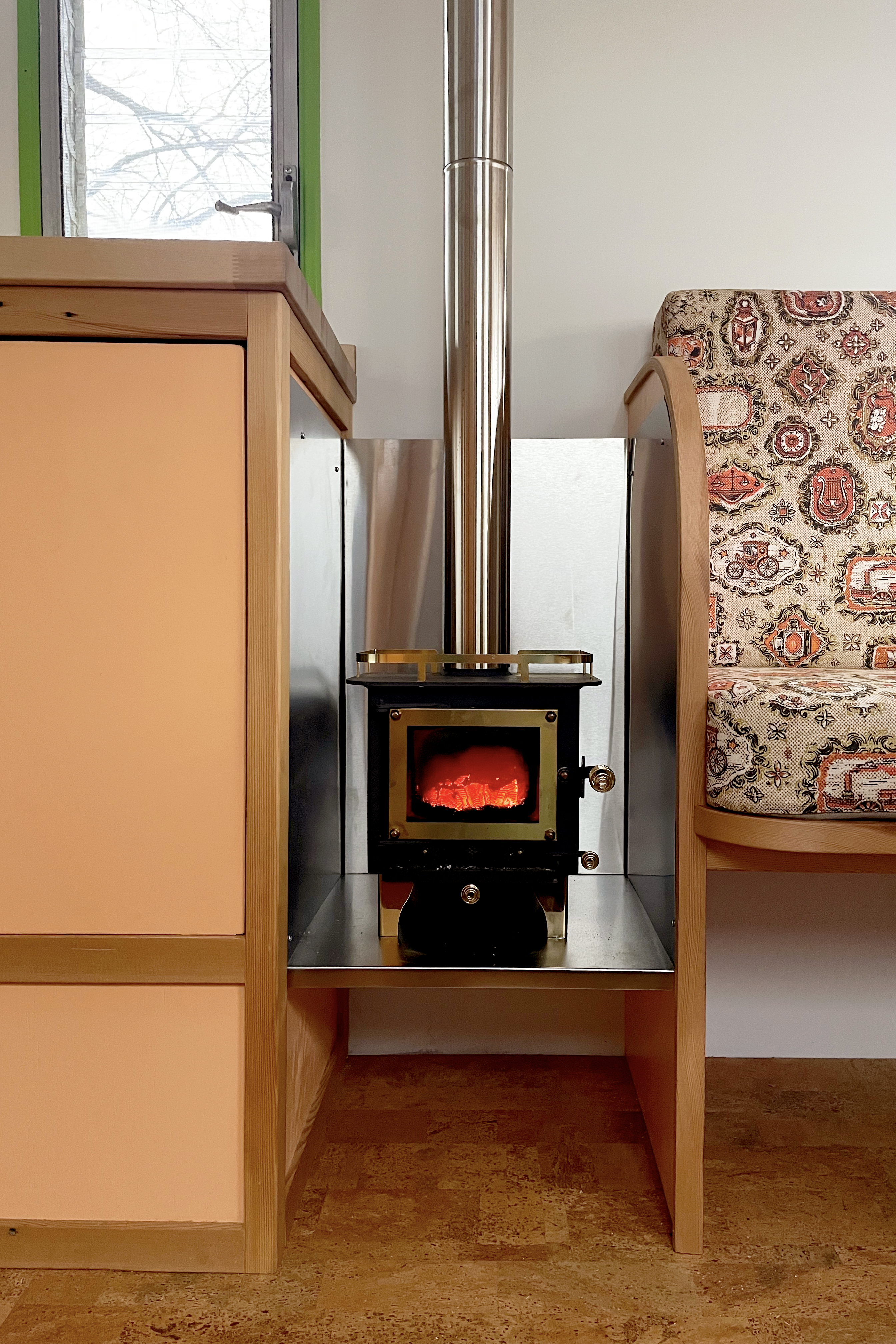
I installed a 1’ cubic wood stove to keep it warm in the winter. The power system runs on a small battery system powered by foldable solar panels. It runs overhead lights, 120V outlets, a small fridge, and a 12V overhead vent system. I also matched the pattern of the old paneling to make custom fabric for bench cushions that unfold into a secondary bed.
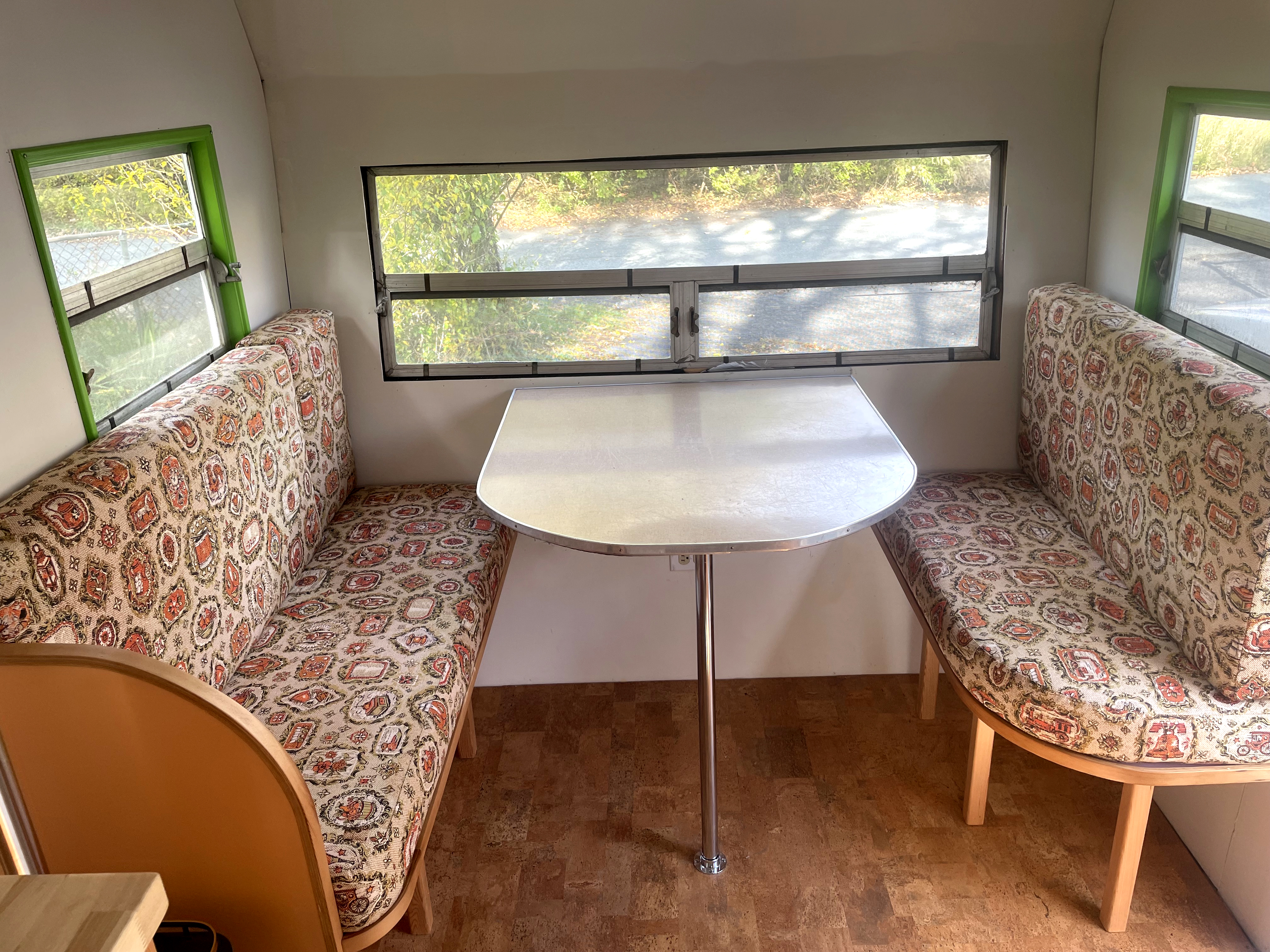
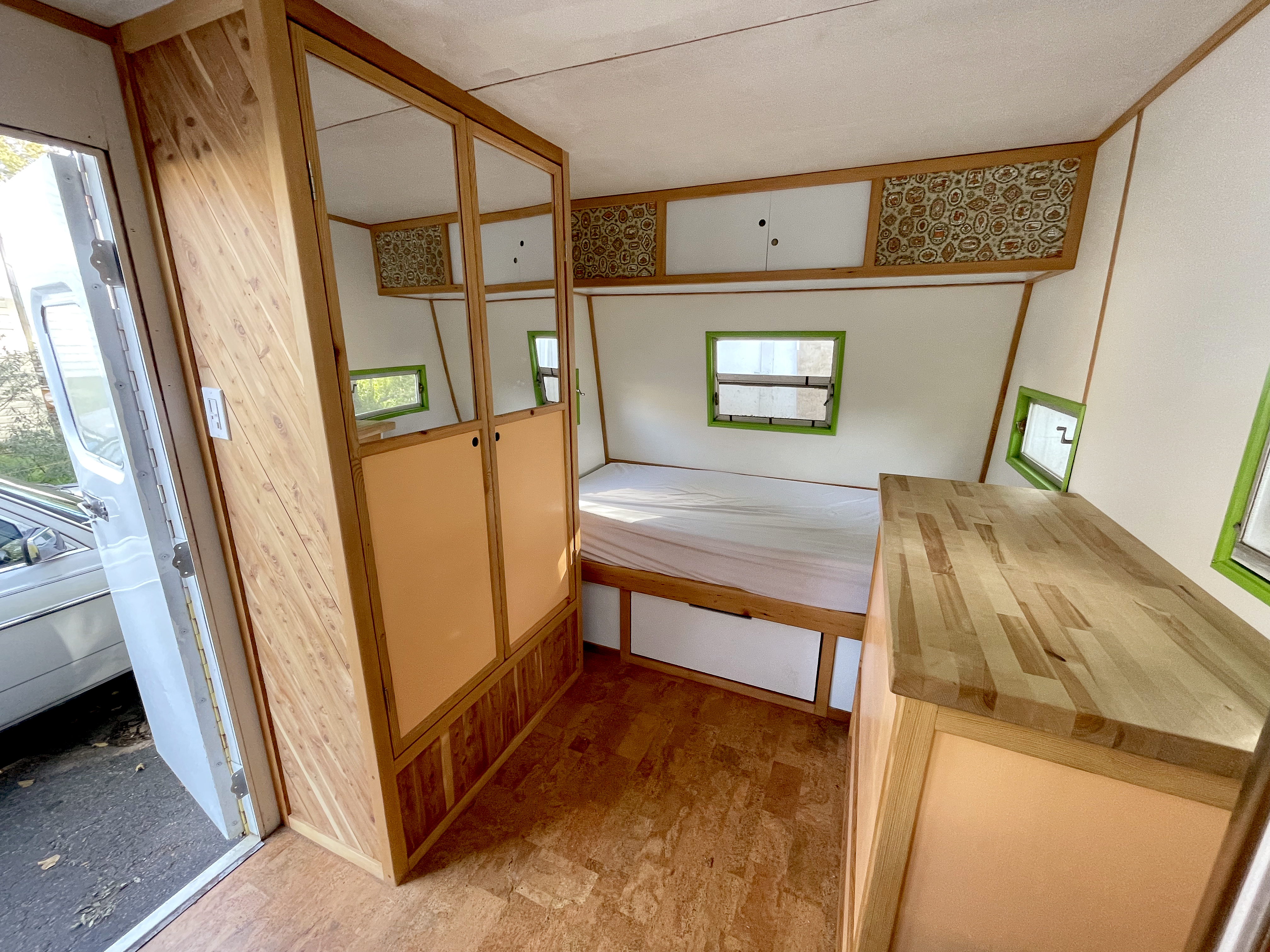
Using wood ripped out of an 1880s rowhouse (that was invariably 100 yrs old when it was milled into 2x4s), a mobile solar panel system from Right Now, and a vision of a 1970s future, this little capsule is well prepared for a long life, wherever (or whenever) it might go.